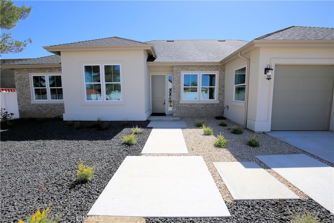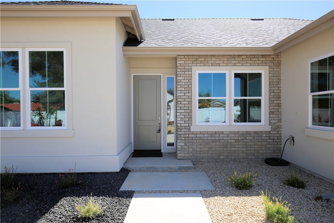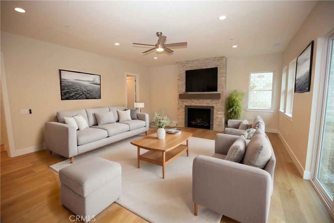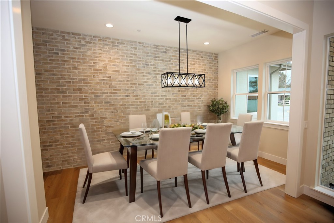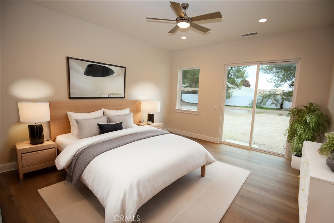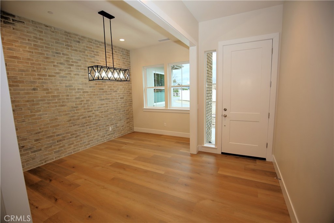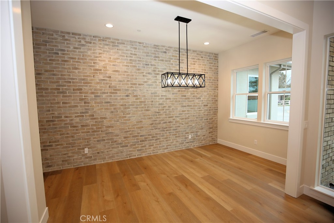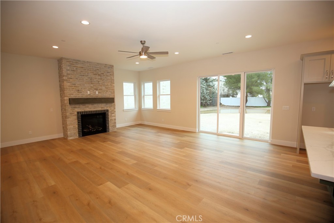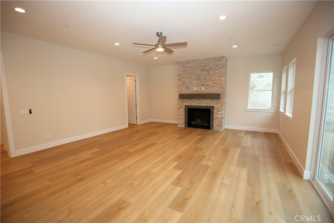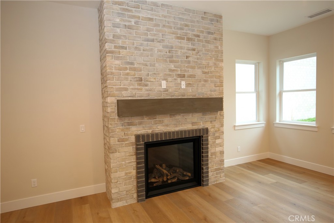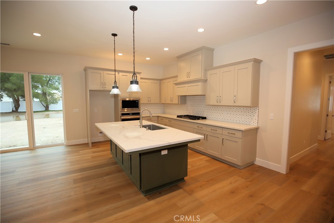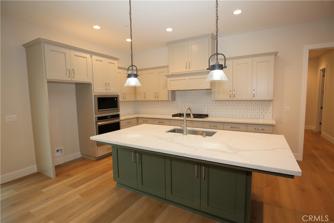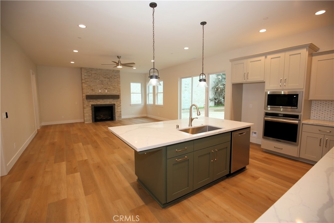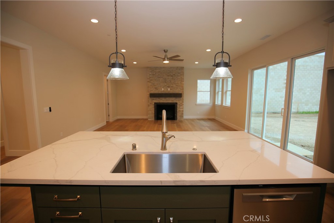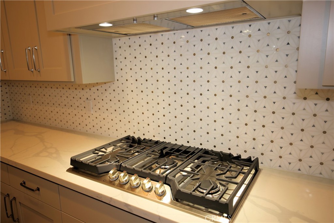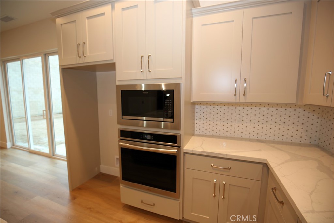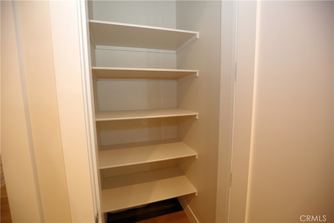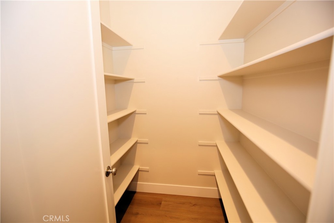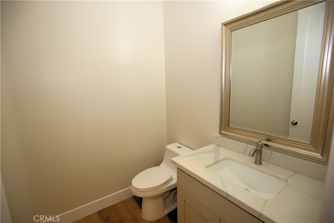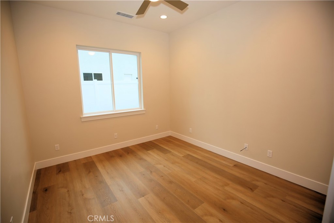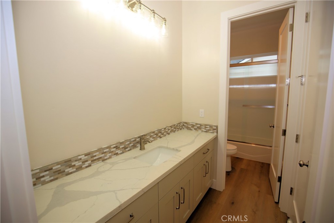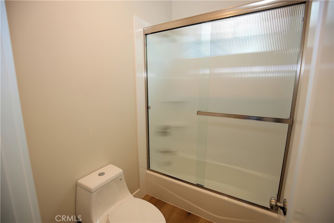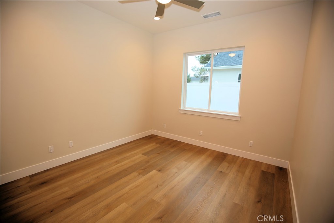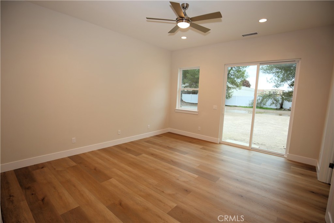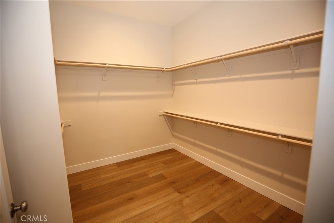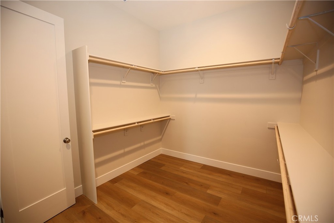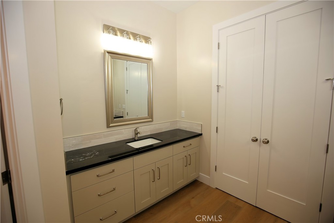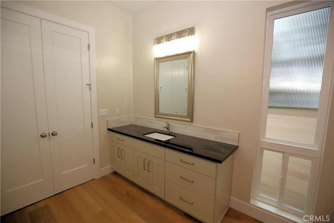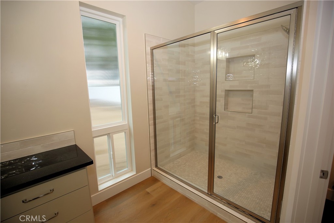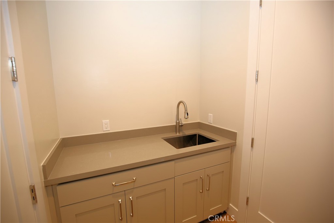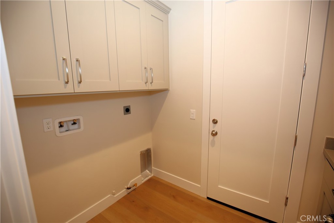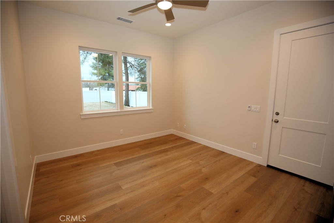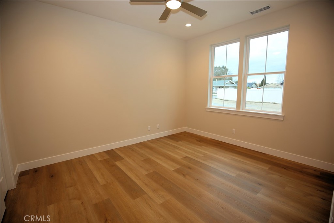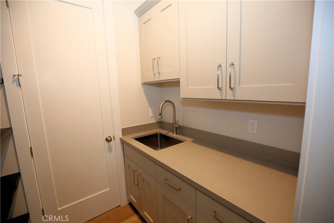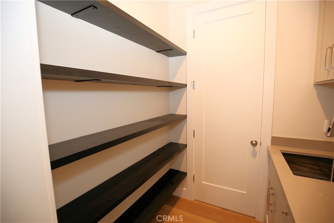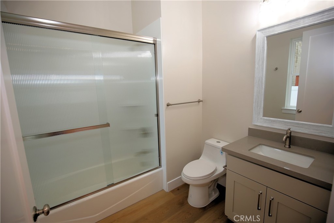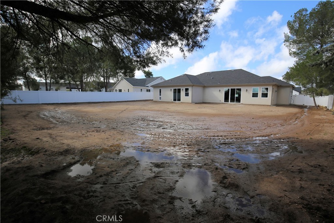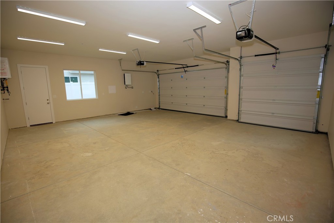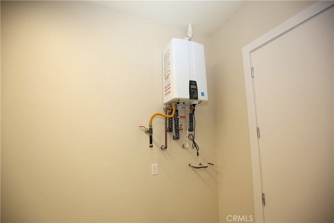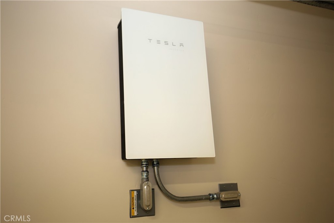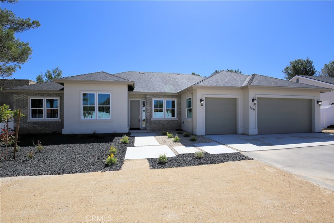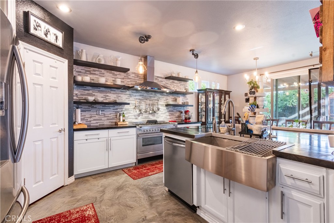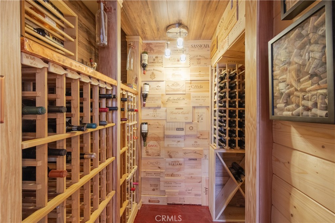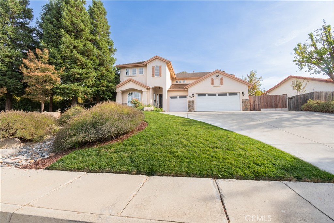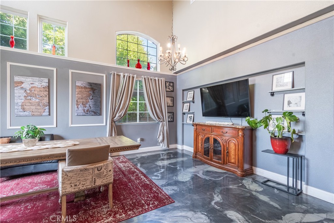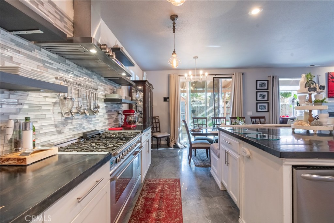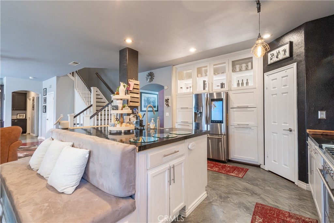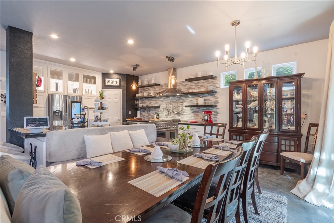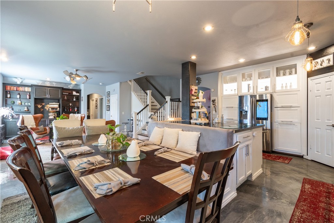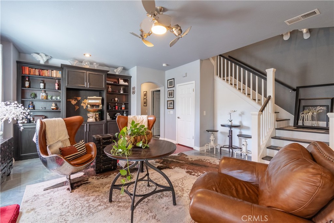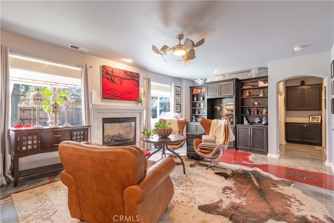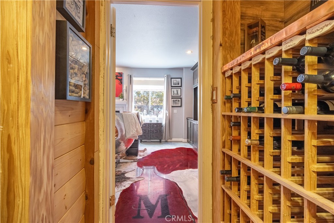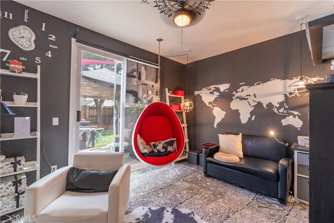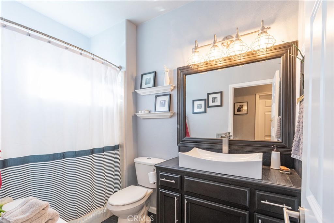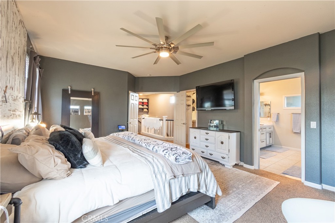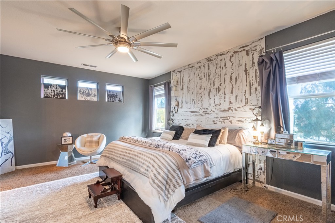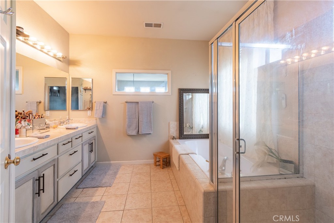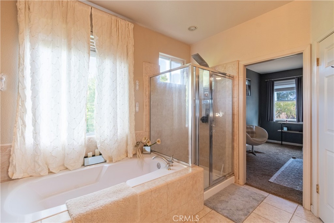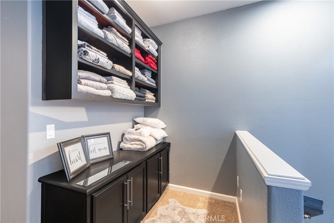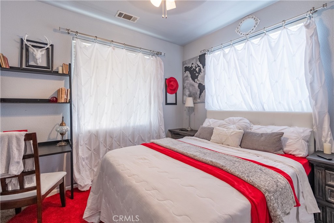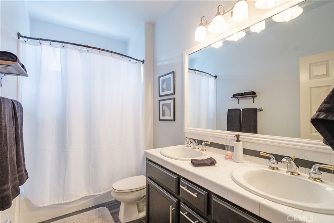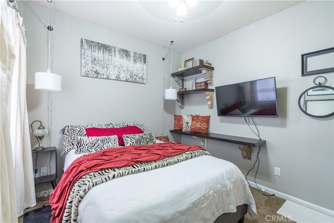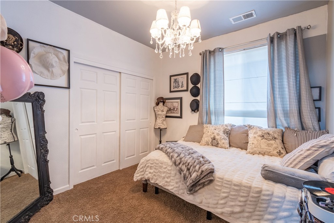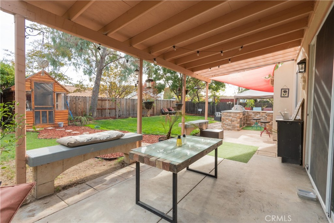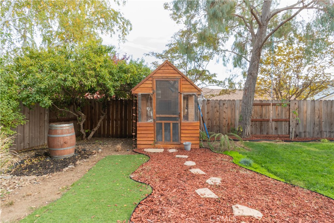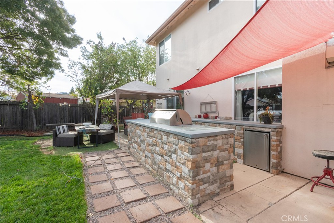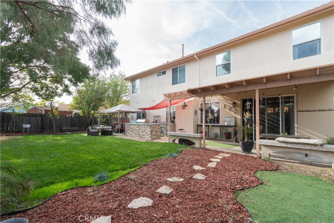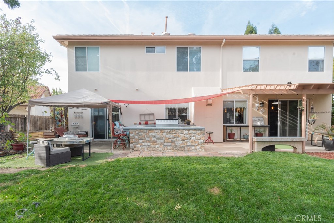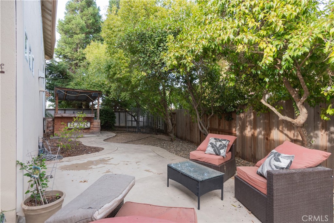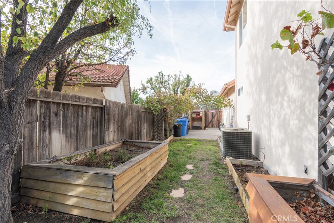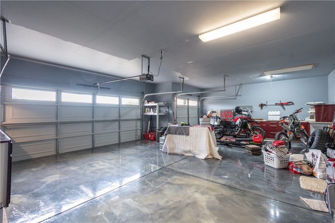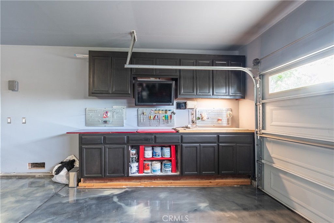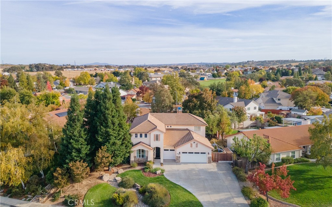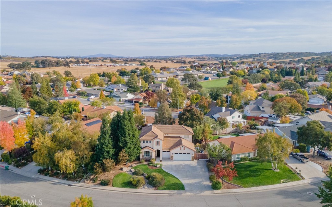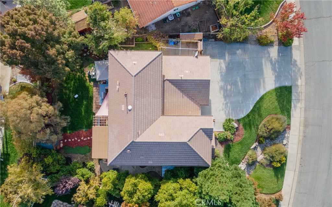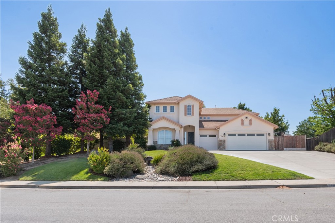Live the Wine Country Dream! This elegant 3-bedroom, 2.5-bath custom home offers 2,158 sq. ft. of thoughtful design and craftsmanship on Paso Robles’ coveted Westside, just minutes from downtown. The Great Room greets you with cathedral ceilings, expansive windows, and a raised hearth fireplace. A chef’s kitchen boasts stainless steel appliances, an island with bar seating, and a cozy breakfast nook. The main-level master suite is a retreat, featuring a soaking tub, dual vanities, a walk-in closet, and separate shower. Upstairs, two guest rooms share a Jack-and-Jill bath, each with stunning views. Additional highlights include a formal dining room, laundry room, and direct backyard access from multiple points. The paver-lined backyard is a private oasis with terraces, perfect for entertaining, relaxing, or enjoying the sunset over Paso Robles'' rolling hills. Don’t just imagine it, come see it in person!
Property Details
Price:
$1,049,000
MLS #:
PI25003032
Status:
Active Under Contract
Beds:
3
Baths:
3
Address:
410 Peachtree Lane
Type:
Single Family
Subtype:
Single Family Residence
Neighborhood:
psorpasorobles
City:
Paso Robles
Listed Date:
Dec 20, 2024
State:
CA
Finished Sq Ft:
2,158
ZIP:
93446
Lot Size:
11,000 sqft / 0.25 acres (approx)
Year Built:
2003
See this Listing
Mortgage Calculator
Schools
Interior
Accessibility Features
2+ Access Exits, Doors – Swing In, Parking
Appliances
6 Burner Stove, Convection Oven, Dishwasher, Double Oven, Electric Range, Disposal, Gas Oven, Gas Water Heater, Microwave, Range Hood, Refrigerator, Water Heater, Water Line to Refrigerator, Water Softener
Cooling
Central Air
Fireplace Features
Family Room, Gas
Flooring
Carpet, Tile, Vinyl
Heating
Central, Fireplace(s)
Interior Features
Block Walls, Cathedral Ceiling(s), Ceiling Fan(s), High Ceilings, Open Floorplan, Pantry, Storage, Tile Counters
Window Features
Double Pane Windows
Exterior
Community Features
Biking, Curbs, Dog Park, Fishing, Foothills, Golf, Hiking, Gutters, Lake, Park, Watersports, Mountainous, Sidewalks, Street Lights, Suburban
Electric
220 Volts in Laundry
Exterior Features
Lighting, Rain Gutters
Fencing
Wood
Foundation Details
Slab
Garage Spaces
2.00
Lot Features
0-1 Unit/ Acre, Cul- De- Sac, Gentle Sloping, Lot 10000-19999 Sqft, Near Public Transit, Sprinkler System, Sprinklers Drip System, Sprinklers In Front, Sprinklers In Rear, Sprinklers Timer, Up Slope from Street
Parking Features
Direct Garage Access, Driveway, Driveway Up Slope From Street, Garage Faces Front, Garage – Two Door, Garage Door Opener, Off Street, On Site, Oversized, Public
Parking Spots
2.00
Pool Features
None
Roof
Composition, Shingle
Security Features
Carbon Monoxide Detector(s), Fire Sprinkler System, Smoke Detector(s)
Sewer
Public Sewer
Spa Features
None
Stories Total
2
View
Canyon, City Lights, Hills, Mountain(s), Neighborhood, Panoramic
Water Source
Public
Financial
Association Fee
0.00
Utilities
Cable Available, Cable Connected, Electricity Available, Electricity Connected, Natural Gas Available, Natural Gas Connected, Phone Available, Phone Connected, Sewer Available, Sewer Connected, Water Available, Water Connected
Map
Community
- Address410 Peachtree Lane Paso Robles CA
- AreaPSOR – Paso Robles
- CityPaso Robles
- CountySan Luis Obispo
- Zip Code93446
Similar Listings Nearby
- 1610 Lyle Lane
Paso Robles, CA$1,350,000
2.06 miles away
- 2050 Prospect Ave
Paso Robles, CA$1,349,900
2.53 miles away
- 715 Orchard Drive
Paso Robles, CA$1,299,999
1.69 miles away
- 2488 Starling Drive
Paso Robles, CA$1,299,000
2.46 miles away
- 2230 Spring Street
Paso Robles, CA$1,242,000
1.30 miles away
- 415 Peachtree Lane
Paso Robles, CA$1,199,000
0.12 miles away
- 1634 Christina Court
Paso Robles, CA$1,199,000
1.92 miles away
- 849 Rolling Hills Road
Paso Robles, CA$1,199,000
2.08 miles away
- 1926 Kleck Road
Paso Robles, CA$1,195,000
2.02 miles away
- 425 Gahan Place
Paso Robles, CA$1,180,000
2.24 miles away
 Courtesy of Keller Williams Realty Central Coast. Disclaimer: All data relating to real estate for sale on this page comes from the Broker Reciprocity (BR) of the California Regional Multiple Listing Service. Detailed information about real estate listings held by brokerage firms other than The California Company include the name of the listing broker. Neither the listing company nor The California Company shall be responsible for any typographical errors, misinformation, misprints and shall be held totally harmless. The Broker providing this data believes it to be correct, but advises interested parties to confirm any item before relying on it in a purchase decision. Copyright 2025. California Regional Multiple Listing Service. All rights reserved.
Courtesy of Keller Williams Realty Central Coast. Disclaimer: All data relating to real estate for sale on this page comes from the Broker Reciprocity (BR) of the California Regional Multiple Listing Service. Detailed information about real estate listings held by brokerage firms other than The California Company include the name of the listing broker. Neither the listing company nor The California Company shall be responsible for any typographical errors, misinformation, misprints and shall be held totally harmless. The Broker providing this data believes it to be correct, but advises interested parties to confirm any item before relying on it in a purchase decision. Copyright 2025. California Regional Multiple Listing Service. All rights reserved. 410 Peachtree Lane
Paso Robles, CA
LIGHTBOX-IMAGES




