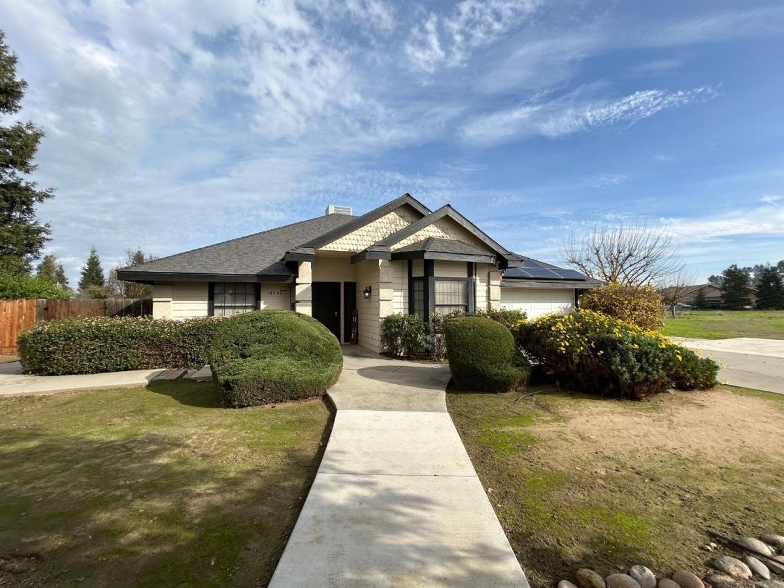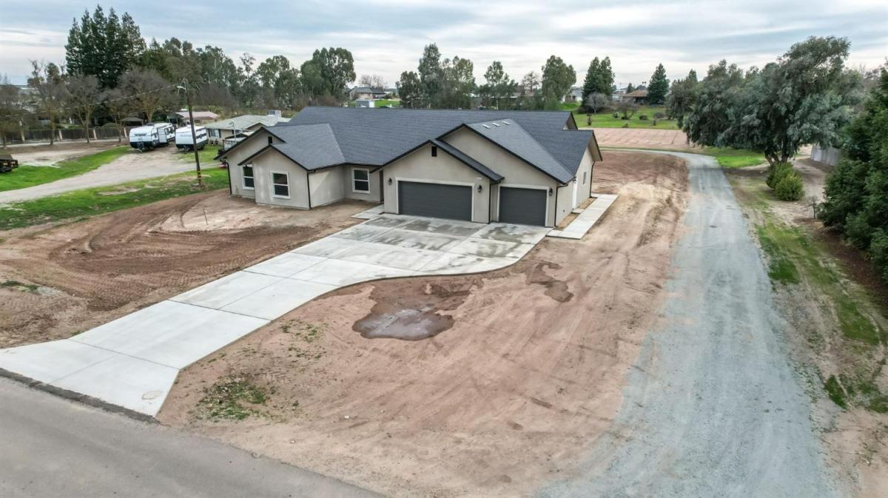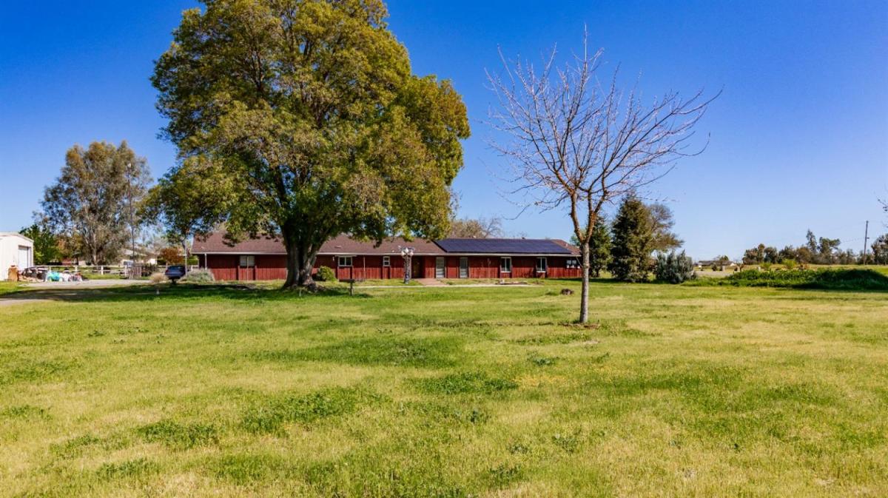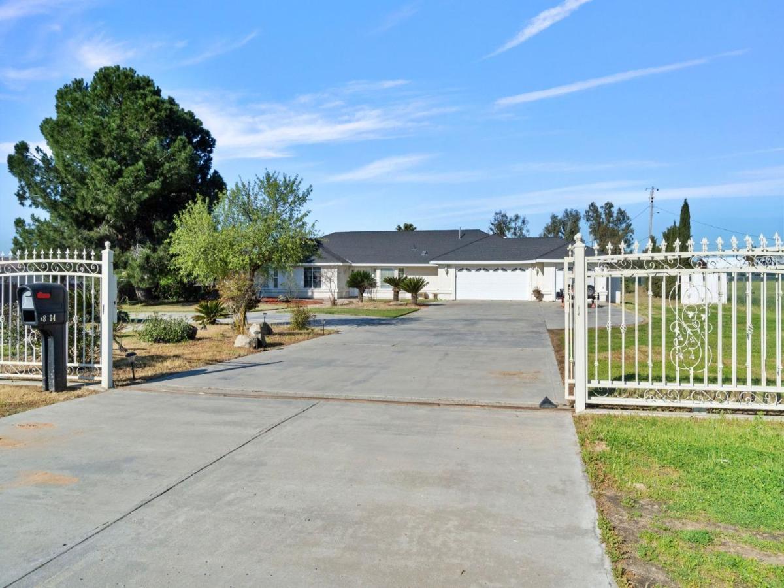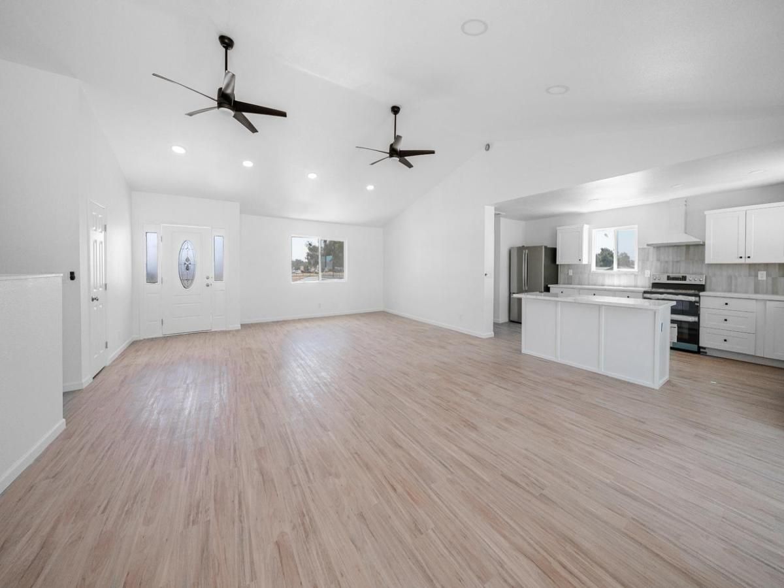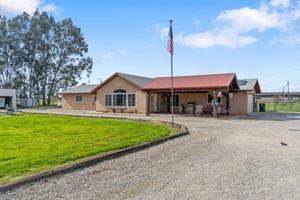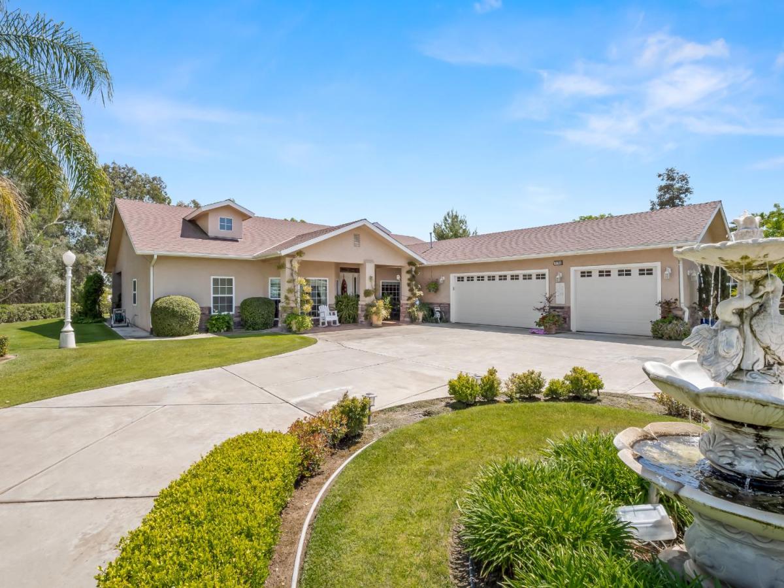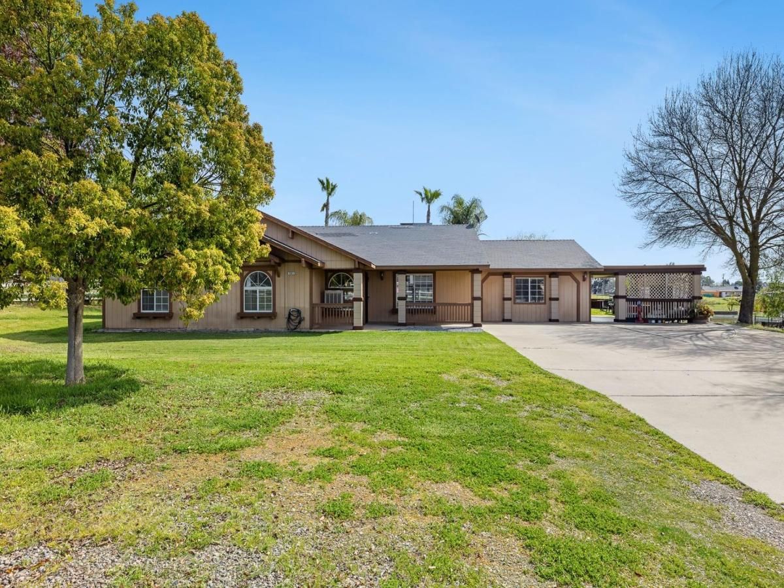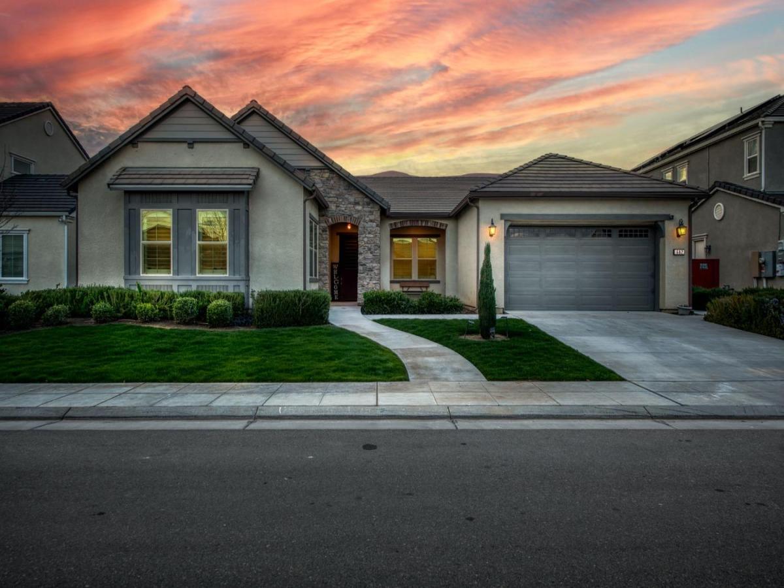Custom-Built Country Retreat with Panoramic Views?Welcome to this meticulously maintained, owner-designed estate, perched atop a sprawling 2.3-acre lot with unobstructed views of surrounding farmland and stunning night skies. Built with quality in mind, this home features 2×6 construction, soaring 10-foot ceilings, and a cement circular driveway that sets the tone for what lies beyond.
Step inside through the elegant leaded glass front door and find tile flooring, abundant natural light, and a flowing floor plan. The spacious living room overlooks a peaceful backyard lined with almond trees, while the gourmet kitchen offers granite countertops, stainless steel appliances, and a gas cooktop—perfect for any home chef. The refrigerator stays for added convenience.
Flexible living spaces include a formal living room with a built-in closet—ideal for use as a 4th bedroom or home office—and a formal dining room perfect for entertaining. The third bathroom features dual sinks, an oversized tiled shower, and direct access to the backyard.
The master suite is a true retreat, complete with a Jacuzzi-style tub, oversized walk-in shower with a 3-way diverter system, and French doors leading to a massive covered patio. Two additional bedrooms are generously sized, including one with direct patio access.
Other highlights include:
• 4th Bedroom option
• Two laundry rooms (indoor with deep sink + garage mudroom)
• Oversized 3-car insulated garage with storage room, laundry area, and mudroom
• New well (Dec. 2021) and maintained septic system (service records available)
• Dual central AC units
• New hot water heater
• Appliances, including electric washer &' dryer, included
Outside, the expansive covered patio stretches the length of the home, surrounded by lush potted plants creating a tropical, tranquil oasis.
This home is a rare blend of comfort, quality, and countryside charm—don’t miss your chance to experience it in person!
Step inside through the elegant leaded glass front door and find tile flooring, abundant natural light, and a flowing floor plan. The spacious living room overlooks a peaceful backyard lined with almond trees, while the gourmet kitchen offers granite countertops, stainless steel appliances, and a gas cooktop—perfect for any home chef. The refrigerator stays for added convenience.
Flexible living spaces include a formal living room with a built-in closet—ideal for use as a 4th bedroom or home office—and a formal dining room perfect for entertaining. The third bathroom features dual sinks, an oversized tiled shower, and direct access to the backyard.
The master suite is a true retreat, complete with a Jacuzzi-style tub, oversized walk-in shower with a 3-way diverter system, and French doors leading to a massive covered patio. Two additional bedrooms are generously sized, including one with direct patio access.
Other highlights include:
• 4th Bedroom option
• Two laundry rooms (indoor with deep sink + garage mudroom)
• Oversized 3-car insulated garage with storage room, laundry area, and mudroom
• New well (Dec. 2021) and maintained septic system (service records available)
• Dual central AC units
• New hot water heater
• Appliances, including electric washer &' dryer, included
Outside, the expansive covered patio stretches the length of the home, surrounded by lush potted plants creating a tropical, tranquil oasis.
This home is a rare blend of comfort, quality, and countryside charm—don’t miss your chance to experience it in person!
Property Details
Price:
$675,000
MLS #:
FR25123683
Status:
Active
Beds:
3
Baths:
3
Address:
31290 James Avenue
Type:
Single Family
Subtype:
Single Family Residence
Neighborhood:
md636madera93636
City:
Madera
Listed Date:
Jun 12, 2025
State:
CA
Finished Sq Ft:
2,194
ZIP:
93636
Lot Size:
99,752 sqft / 2.29 acres (approx)
Year Built:
2007
See this Listing
Mortgage Calculator
Schools
School District:
Madera Unified
Interior
Appliances
Dishwasher, Gas Cooktop
Cooling
Central Air
Fireplace Features
None
Flooring
Carpet, Tile
Heating
Central
Interior Features
Granite Counters, High Ceilings, Pantry, Tile Counters
Window Features
Blinds
Exterior
Community Features
Biking, Rural, Valley
Fencing
Barbed Wire
Garage Spaces
4.00
Lot Features
0-1 Unit/ Acre
Parking Features
Driveway, Garage, Garage Faces Side, Garage – Two Door, Garage Door Opener, Oversized
Parking Spots
4.00
Pool Features
None
Roof
Composition
Sewer
Private Sewer
Spa Features
None
Stories Total
1
View
Panoramic, Valley, Vineyard
Water Source
Private
Financial
Association Fee
0.00
Utilities
Electricity Connected, Natural Gas Connected, Phone Available, Sewer Connected, Water Connected
Map
Community
- Address31290 James Avenue Madera CA
- AreaMD636 – Madera 93636
- CityMadera
- CountyMadera
- Zip Code93636
Similar Listings Nearby
- 18149 Varden Drive
Madera, CA$799,000
4.89 miles away
- 35710 Bonadelle Avenue
Madera, CA$770,000
4.68 miles away
- 16993 Jennifer Court
Madera, CA$760,000
0.65 miles away
- 18294 Road 27
Madera, CA$725,000
4.71 miles away
- 15758 Mark Road
Madera, CA$700,500
4.86 miles away
- 28644 Highway 145
Madera, CA$698,000
2.63 miles away
- 31290 James Avenue
Madera, CA$675,000
0.00 miles away
- 26757 Ave 18 1/2
Madera, CA$630,000
4.98 miles away
- 19853 Road 30 1/2
Madera, CA$619,000
3.41 miles away
- 682 Parsons Way S
Madera, CA$599,999
4.56 miles away
 Courtesy of Iron Key Real Estate. Disclaimer: All data relating to real estate for sale on this page comes from the Broker Reciprocity (BR) of the California Regional Multiple Listing Service. Detailed information about real estate listings held by brokerage firms other than The California Company include the name of the listing broker. Neither the listing company nor The California Company shall be responsible for any typographical errors, misinformation, misprints and shall be held totally harmless. The Broker providing this data believes it to be correct, but advises interested parties to confirm any item before relying on it in a purchase decision. Copyright 2025. California Regional Multiple Listing Service. All rights reserved.
Courtesy of Iron Key Real Estate. Disclaimer: All data relating to real estate for sale on this page comes from the Broker Reciprocity (BR) of the California Regional Multiple Listing Service. Detailed information about real estate listings held by brokerage firms other than The California Company include the name of the listing broker. Neither the listing company nor The California Company shall be responsible for any typographical errors, misinformation, misprints and shall be held totally harmless. The Broker providing this data believes it to be correct, but advises interested parties to confirm any item before relying on it in a purchase decision. Copyright 2025. California Regional Multiple Listing Service. All rights reserved. 31290 James Avenue
Madera, CA
LIGHTBOX-IMAGES

















































