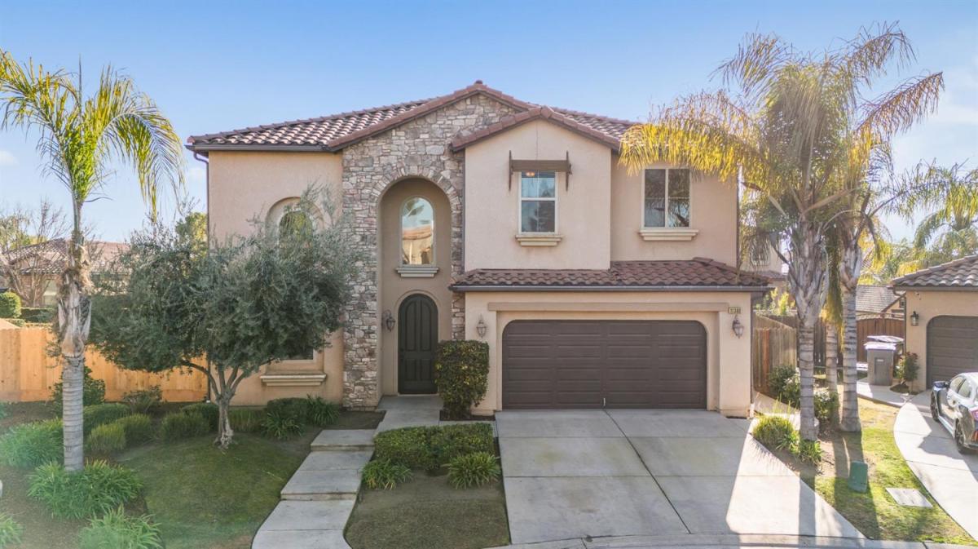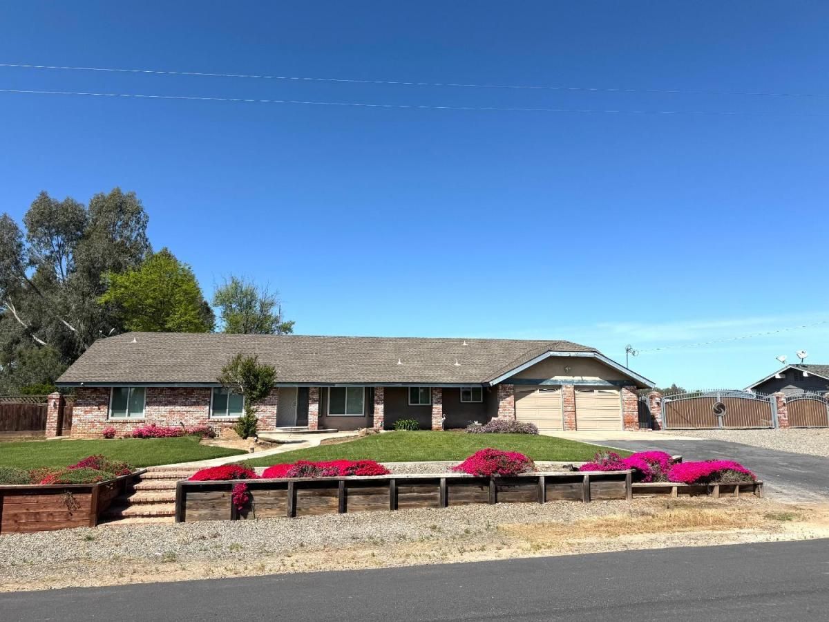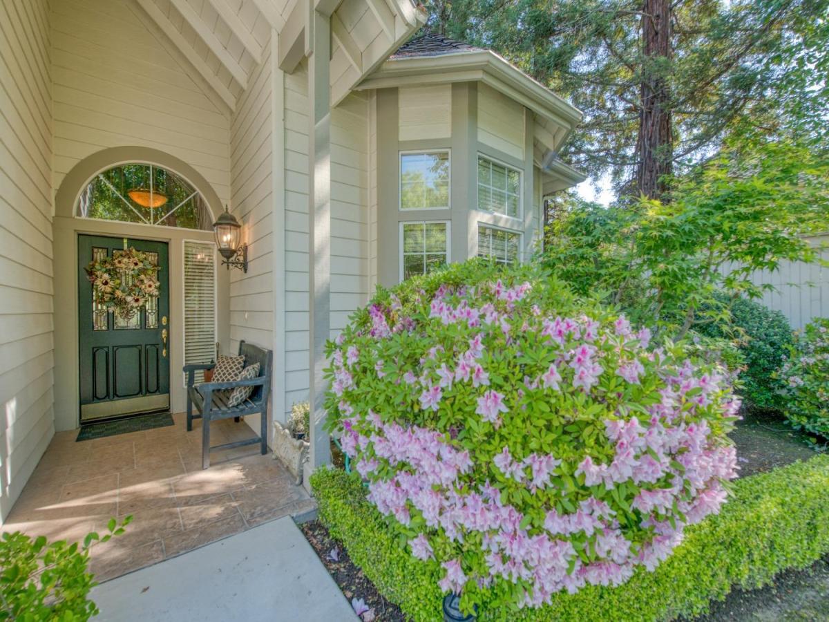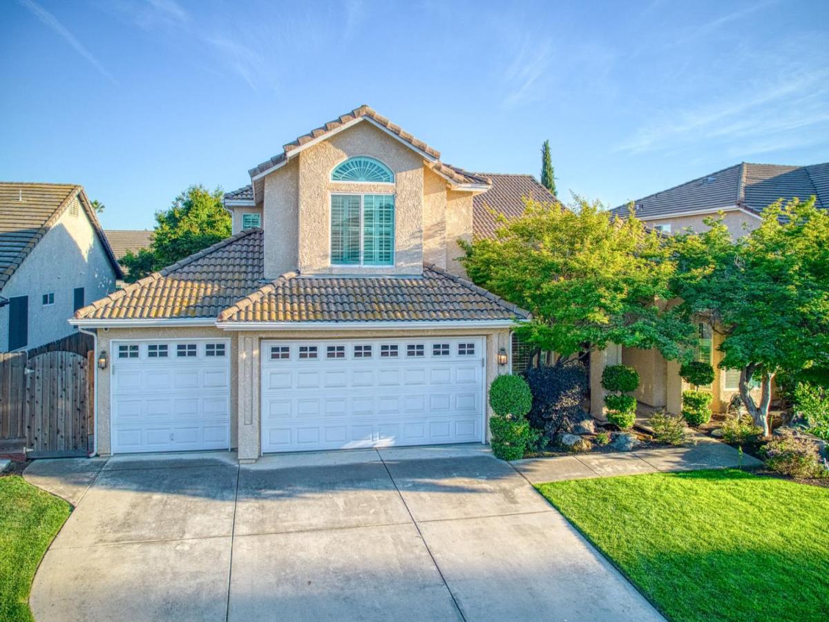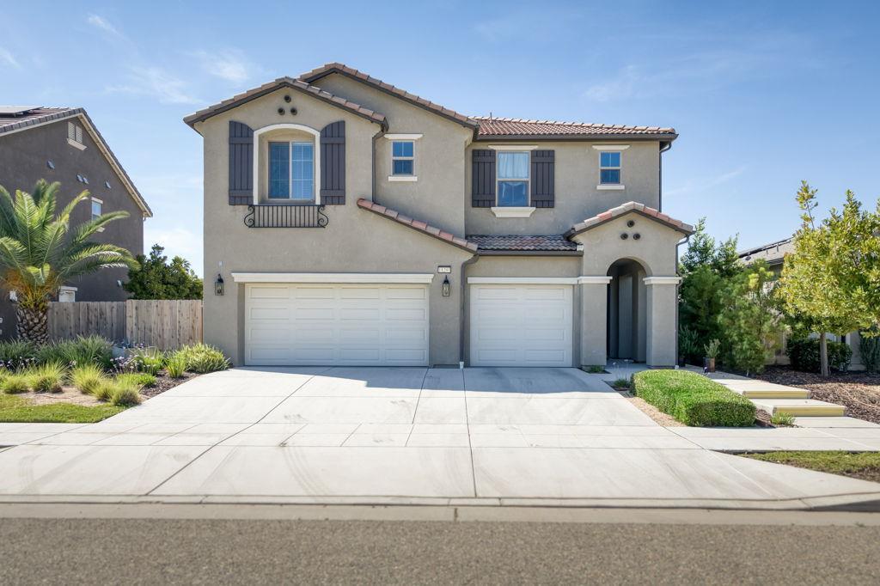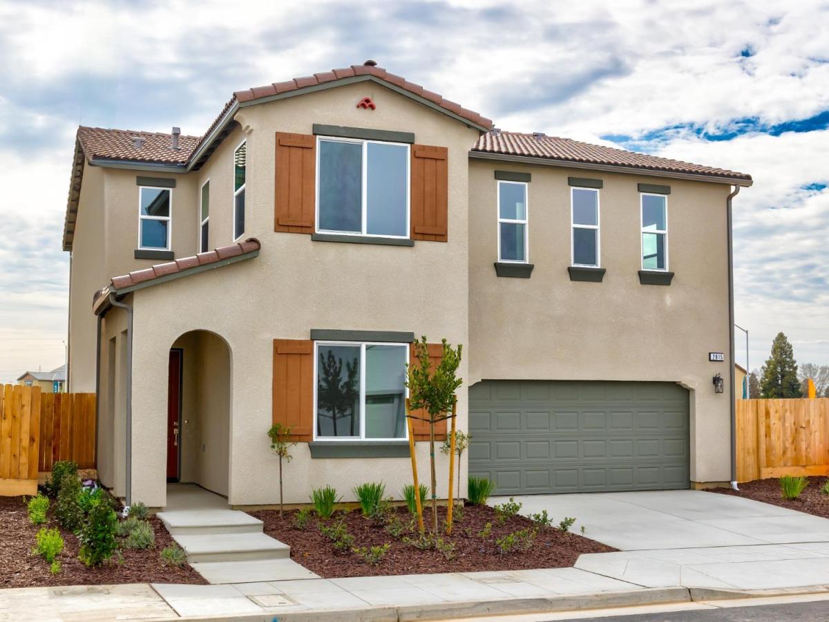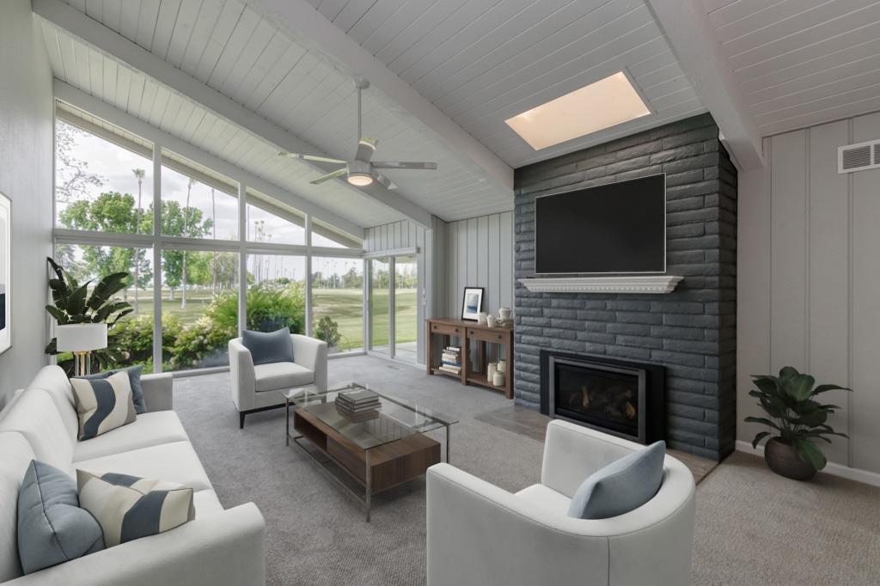Location…Location…Location!! PRICED FOR QUICK SALE- Seller willing to consider incentive for a 1-point RATE BUY DOWN. Located on a scenic lot with no backyard neighbors, offers endless entertainment options featuring an open concept main living space, over-sized kitchen island, a versatile upstairs loft all in the highly sought-after community, Riverstone! This stunning home features 4 larger bedrooms, 3.5 bathrooms, multi-generational living suite (ADU), plantation shutters, professionally landscaped backyard, pre-wired for hot tub and gas line for future fire pit and so much more.
This is a Smart Home featuring an Alexa Hub, Ring Doorbell Camera, Smart Lock Entry Door and Smart Garage Door. The garage is also pre-wired for EV vehicles.
ADU features a private exterior entrance, spacious living room, kitchenette, washer/dryer hook-up and a separate bedroom and full bath, ideal for generational living or income opportunities.
Enjoy all the top-tier amenities Riverstone has to offer, including pools, parks, walking trails, the Clubhouse with plenty of community activities and resort-style recreation.
This is a Smart Home featuring an Alexa Hub, Ring Doorbell Camera, Smart Lock Entry Door and Smart Garage Door. The garage is also pre-wired for EV vehicles.
ADU features a private exterior entrance, spacious living room, kitchenette, washer/dryer hook-up and a separate bedroom and full bath, ideal for generational living or income opportunities.
Enjoy all the top-tier amenities Riverstone has to offer, including pools, parks, walking trails, the Clubhouse with plenty of community activities and resort-style recreation.
Property Details
Price:
$598,000
MLS #:
FR25077329
Status:
Active
Beds:
4
Baths:
4
Address:
1093 S Traverse Drive
Type:
Single Family
Subtype:
Single Family Residence
Neighborhood:
md636madera93636
City:
Madera
Listed Date:
Mar 14, 2025
State:
CA
Finished Sq Ft:
3,156
ZIP:
93636
Lot Size:
4,791 sqft / 0.11 acres (approx)
Year Built:
2024
See this Listing
Mortgage Calculator
Schools
School District:
Golden Valley Unified
Elementary School:
Other
Middle School:
Rancho
High School:
Liberty
Interior
Appliances
Dishwasher, Gas Range
Cooling
Central Air
Fireplace Features
None
Heating
Central, Solar
Interior Features
Ceiling Fan(s), Open Floorplan, Quartz Counters
Exterior
Association Amenities
Pool, Spa/ Hot Tub, Playground, Gym/ Ex Room, Clubhouse
Community Features
Park, Sidewalks, Urban
Garage Spaces
2.00
Lot Features
0-1 Unit/ Acre, Back Yard, Front Yard
Parking Spots
2.00
Pool Features
Community, Fenced, In Ground
Sewer
Public Sewer
Stories Total
2
View
None
Water Source
Public
Financial
Association Fee
125.00
HOA Name
N/A
Utilities
Cable Available, Electricity Connected, Natural Gas Connected, Sewer Connected, Water Connected
Map
Community
- Address1093 S Traverse Drive Madera CA
- AreaMD636 – Madera 93636
- CityMadera
- CountyMadera
- Zip Code93636
Similar Listings Nearby
- 11340 N Via Verona Way
Fresno, CA$775,000
3.42 miles away
- 14728 Huntington Road
Madera, CA$767,000
3.98 miles away
- 2727 W Bluff Avenue #120
Fresno, CA$759,900
4.39 miles away
- 37086 Marciel Avenue
Madera, CA$750,000
3.65 miles away
- 1621 E Ticonderoga Drive
Fresno, CA$745,000
3.98 miles away
- 11293 N Alicante Drive
Fresno, CA$739,900
3.09 miles away
- 2815 E Colina Drive
Fresno, CA$729,429
4.72 miles away
- 417 W Audubon Drive
Fresno, CA$725,000
3.66 miles away
- 7560 N Charles Avenue #C
Fresno, CA$725,000
4.64 miles away
- 4338 Monarch Pl
Madera, CA$725,000
4.72 miles away
 Courtesy of Real Broker. Disclaimer: All data relating to real estate for sale on this page comes from the Broker Reciprocity (BR) of the California Regional Multiple Listing Service. Detailed information about real estate listings held by brokerage firms other than The California Company include the name of the listing broker. Neither the listing company nor The California Company shall be responsible for any typographical errors, misinformation, misprints and shall be held totally harmless. The Broker providing this data believes it to be correct, but advises interested parties to confirm any item before relying on it in a purchase decision. Copyright 2025. California Regional Multiple Listing Service. All rights reserved.
Courtesy of Real Broker. Disclaimer: All data relating to real estate for sale on this page comes from the Broker Reciprocity (BR) of the California Regional Multiple Listing Service. Detailed information about real estate listings held by brokerage firms other than The California Company include the name of the listing broker. Neither the listing company nor The California Company shall be responsible for any typographical errors, misinformation, misprints and shall be held totally harmless. The Broker providing this data believes it to be correct, but advises interested parties to confirm any item before relying on it in a purchase decision. Copyright 2025. California Regional Multiple Listing Service. All rights reserved. 1093 S Traverse Drive
Madera, CA
LIGHTBOX-IMAGES




























