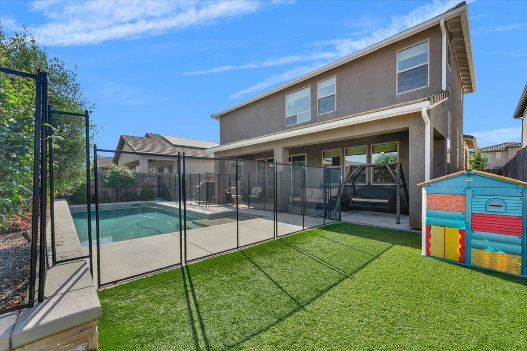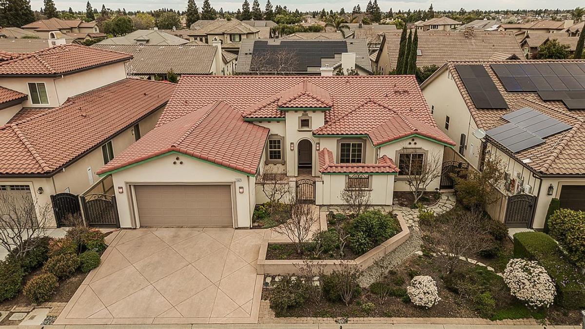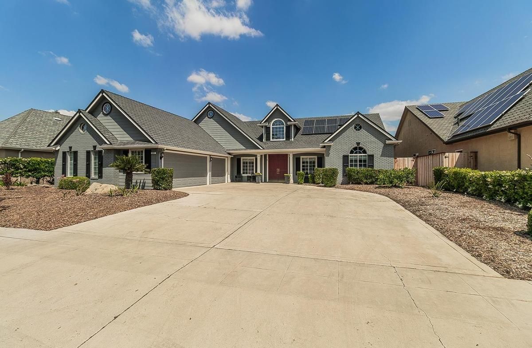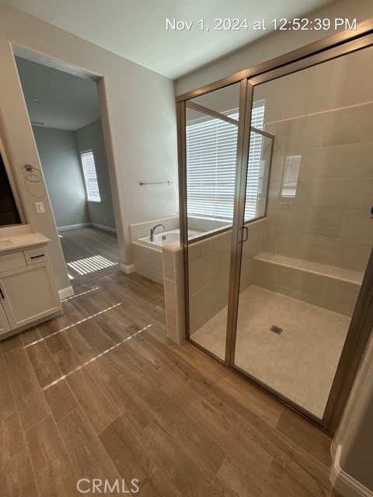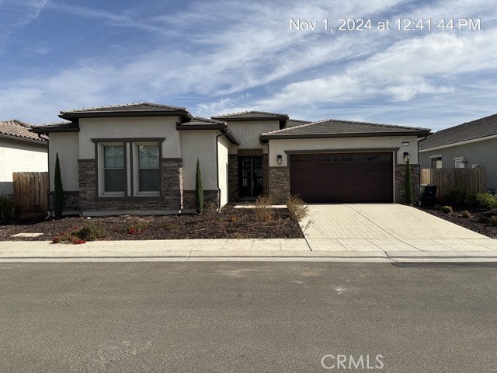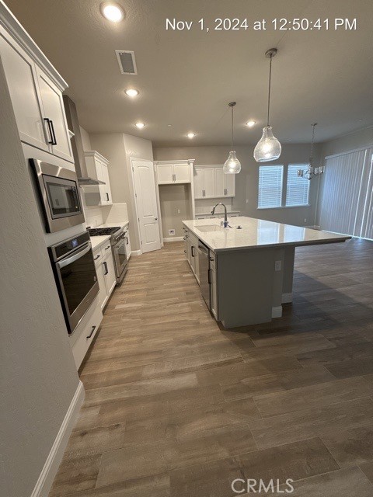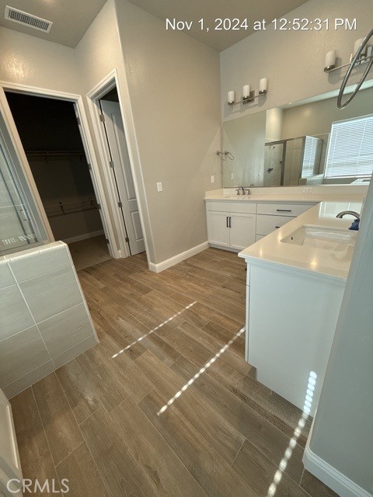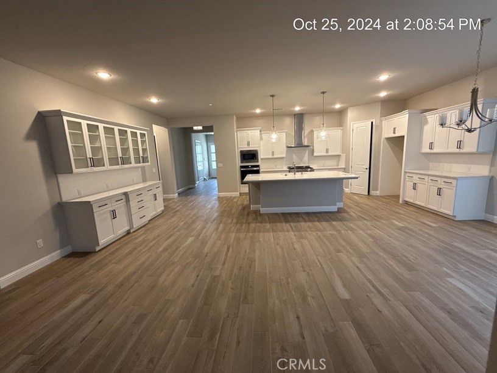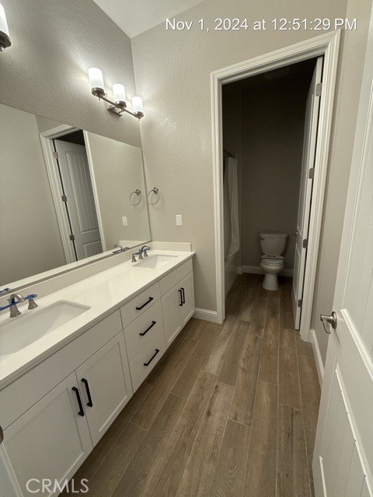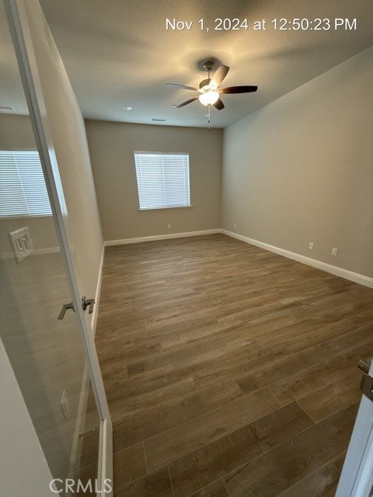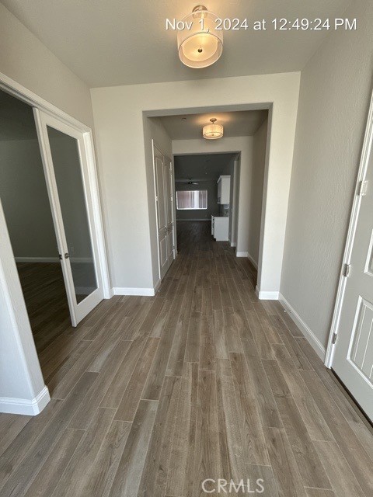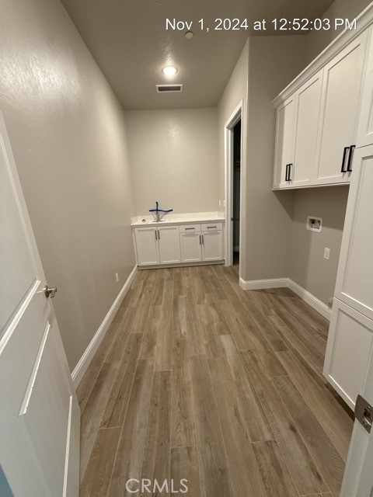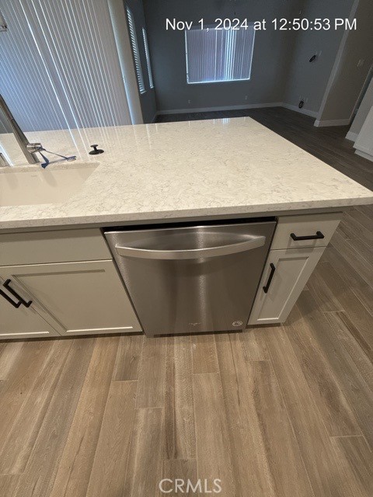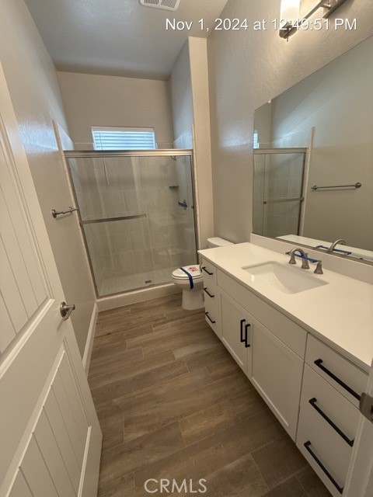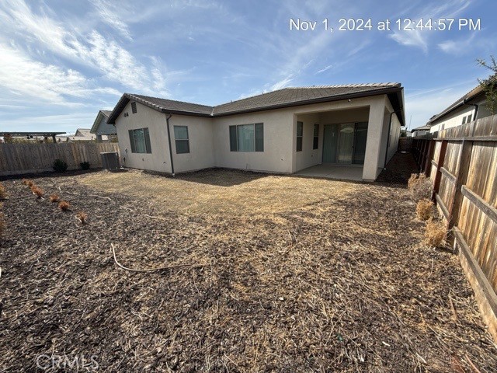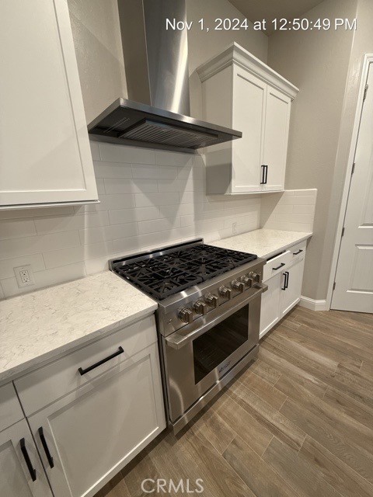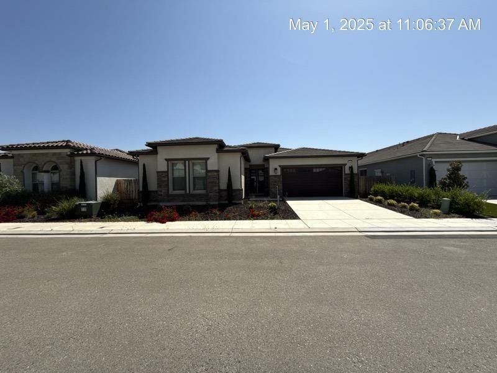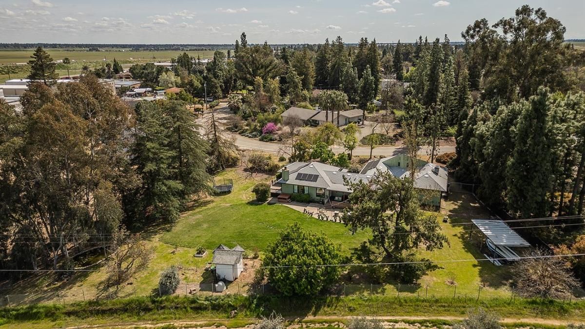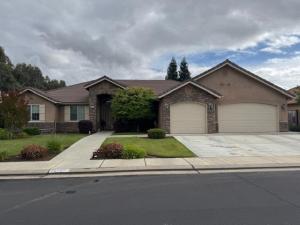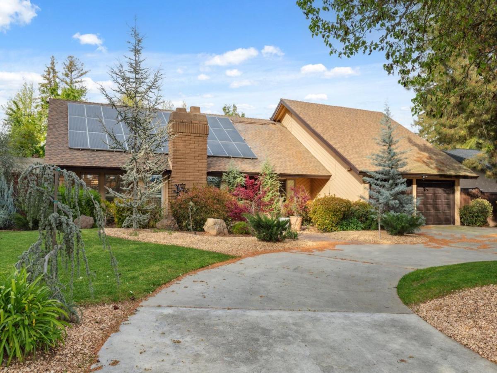Designed for year-round enjoyment, this 4bd, 3ba home blends stylish interior updates with a backyard retreatthe gem of the home. On an 11,117sf corner lot near Teague & Chestnut, the resort-like yard features a pool with fountains, wading shelf, spa, removable safety fence, and artificial turf (K-9 Grass, ’23). Lounge and play areas include a pergola-covered seating space, covered dining, and a fire pit zone near the oversized chess board. A high-end outdoor kitchen under the large covered patio adds the finishing touch with granite counters, stainless BBQ with exhaust hood, sink, mini fridge, storage drawers, and bar seating. Step inside through a grand double-door entry with soaring ceilings to a versatile front roomcurrently used as a music roomwhich flows into the living area centered around a gas fireplace, framed by backyard-facing windows and sliding doors, and open to the granite and stainless kitchen with pantry and counter seating. The vaulted primary suite offers patio access, natural light, and an ensuite with dual sinks, custom tiled shower, and double closets. Three additional bedrooms are spacious, and one bath was updated in Dec ’24. Features include a laundry room with sink and storage, smart upgrades, dual-pane windows, steel security doors, ’22 AC, wood plank tile flooring, paint touch-ups (’25), and a 3-car garage. Zoned for CUSD: Clovis West, Kastner, and Maple Creek.
Property Details
Price:
$650,000
MLS #:
631204
Status:
Active
Beds:
4
Baths:
3
Address:
8419 N Whitney Avenue
Type:
Single Family
Subtype:
Single Family Residence
Neighborhood:
720
City:
Fresno
Listed Date:
Jun 2, 2025
State:
CA
Finished Sq Ft:
2,171
ZIP:
93720
Lot Size:
11,117 sqft / 0.26 acres (approx)
Year Built:
1996
See this Listing
Mortgage Calculator
Schools
School District:
Clovis Unified
Interior
Exterior
Financial
Map
Community
- Address8419 N Whitney Avenue Fresno CA
- Area720
- CityFresno
- CountyFresno
- Zip Code93720
Similar Listings Nearby
- 2653 Vermont Avenue
Clovis, CA$835,000
2.23 miles away
- 1562 N Empire Lane
Clovis, CA$830,000
1.06 miles away
- 287 W Trenton Avenue
Clovis, CA$820,000
1.90 miles away
- 1765 N Whitmore Avenue
Clovis, CA$819,900
4.77 miles away
- 2984 Vermont Avenue
Clovis, CA$819,900
2.23 miles away
- 1765 N Whitmore
Clovis, CA$819,900
4.77 miles away
- 41371 Butte Way
Madera, CA$810,000
4.78 miles away
- 2670 Muncie
Clovis, CA$799,900
4.31 miles away
- 11751 N Bella Vita Avenue
Fresno, CA$799,000
3.38 miles away
- 72 E Audubon Drive
Fresno, CA$799,000
2.21 miles away

8419 N Whitney Avenue
Fresno, CA
LIGHTBOX-IMAGES




