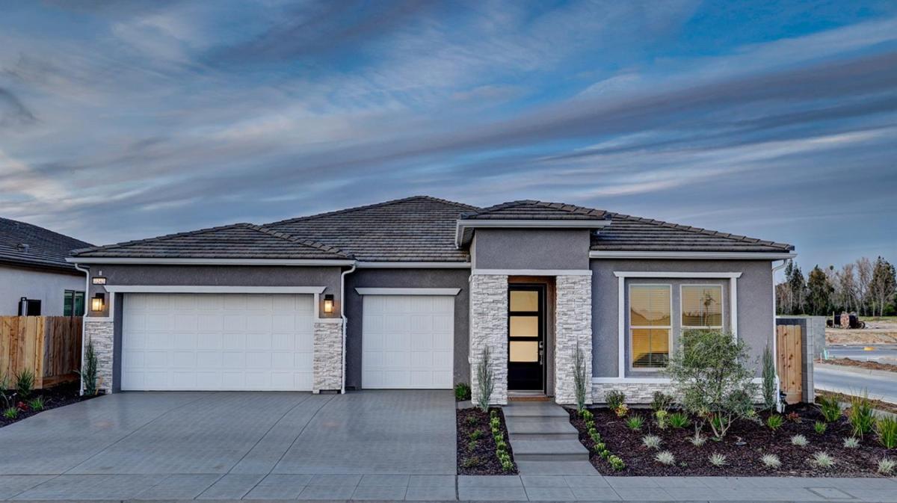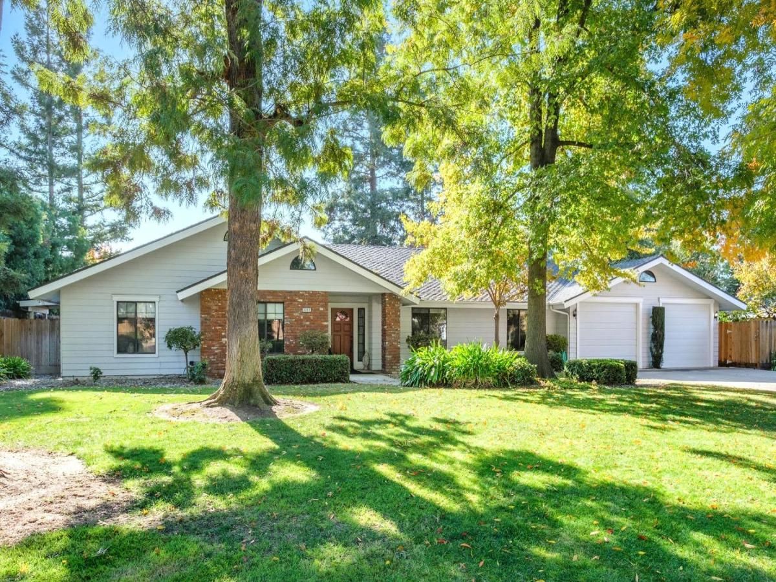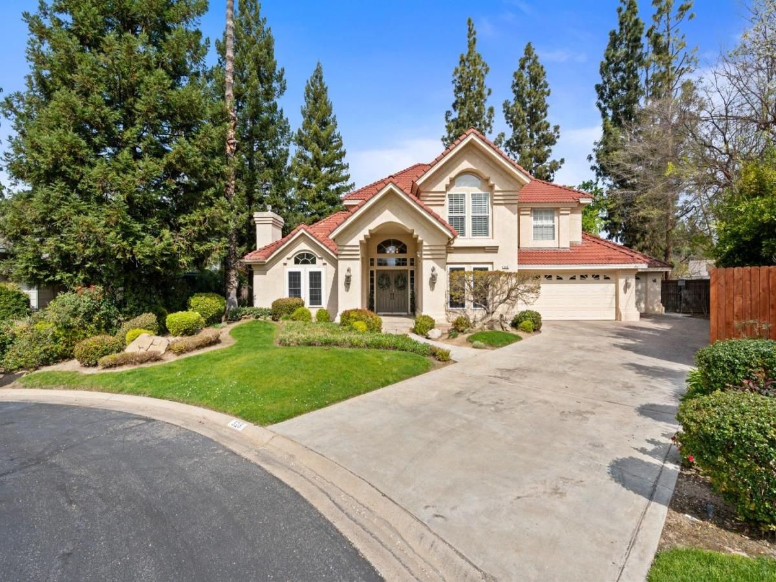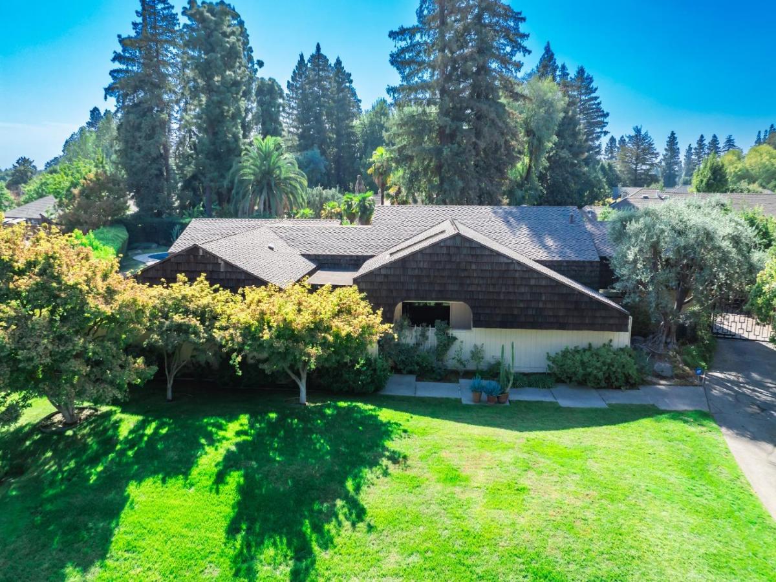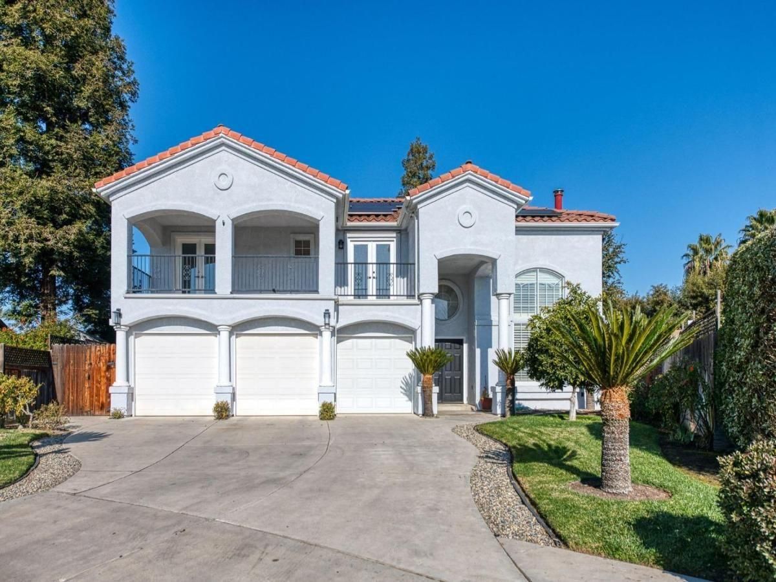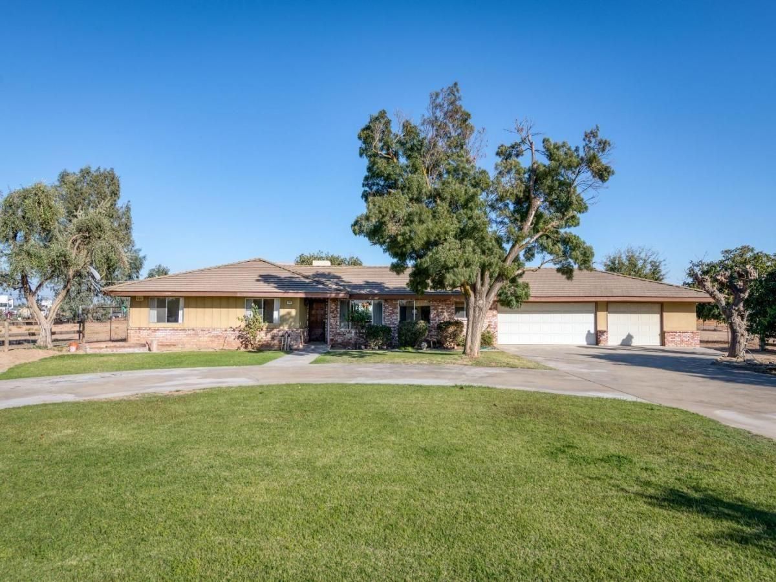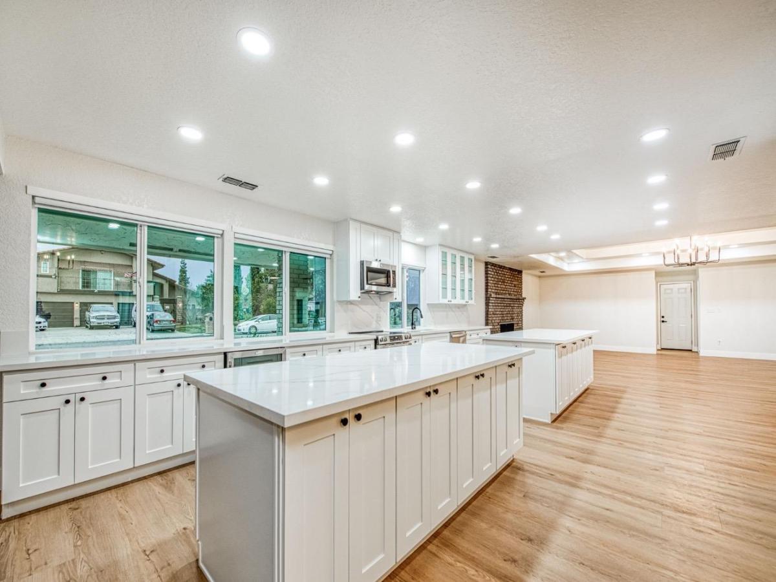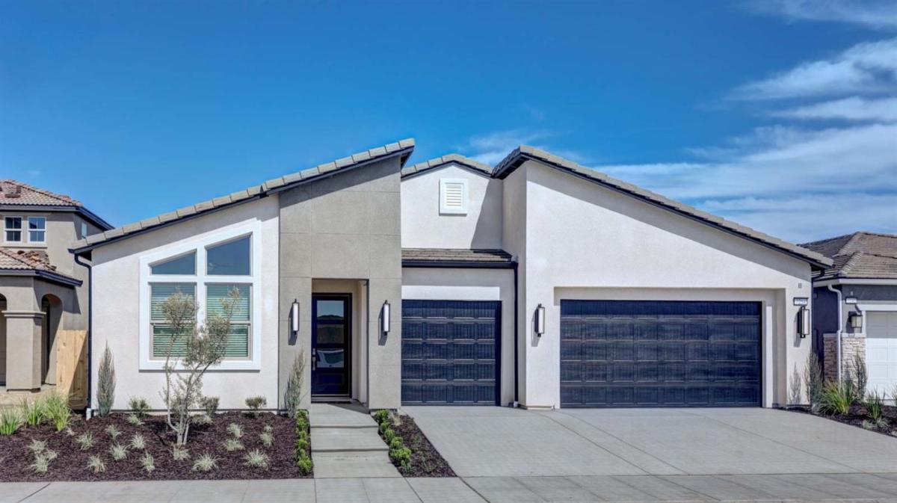Discover the perfect blend of modern and functional design in this brand-new Granville Homes Avery floor plan, featuring 3 bedrooms, 2.5 bathrooms, and 2,278 sqft of beautifully crafted living space.With a sleek Modern Prairie exterior, this home welcomes you into an open-concept layout designed for both comfort and style. A dedicated home office provides the perfect space for productivity.The chef’s kitchen is a true showstopper, boasting upgraded Lyra Quartz countertops, a full tile backsplash, and striking Polar Shaker cabinets with brushed nickel bar pulls. Enjoy the warmth of upgraded wood plank tile floors that flow seamlessly throughout the main living areas.Retreat to the spa-like bathrooms, where you’ll find Miami White countertops enhancing the serene aesthetic. A 4.55 kW solar system ensures energy efficiency, and the home comes loaded with even more upgrades to enhance your lifestyle.
Property Details
Price:
$689,000
MLS #:
624642
Status:
Active
Beds:
3
Baths:
2.5
Address:
7242 W Ashcroft
Type:
Single Family
Subtype:
Single Family Residence
Neighborhood:
723
City:
Fresno
Listed Date:
Jan 30, 2025
State:
CA
Finished Sq Ft:
2,278
ZIP:
93723
Lot Size:
7,078 sqft / 0.16 acres (approx)
See this Listing
Mortgage Calculator
Schools
School District:
Central Unified
Interior
Exterior
Garage Spaces
3
Financial
Map
Community
- Address7242 W Ashcroft Fresno CA
- Area723
- CityFresno
- CountyFresno
- Zip Code93723
Similar Listings Nearby
- 2698 W Barstow
Fresno, CA$849,900
3.78 miles away
- 3215 W La Costa Avenue
Fresno, CA$840,000
4.37 miles away
- 313 W Bluff Avenue
Fresno, CA$835,000
3.55 miles away
- 3715 W Birch Avenue
Fresno, CA$825,000
3.95 miles away
- 7756 N Patriot Avenue
Fresno, CA$799,999
3.58 miles away
- 3080 N Grantland Avenue
Fresno, CA$799,900
1.31 miles away
- 2712 W Barstow Avenue
Fresno, CA$799,000
3.76 miles away
- 6609 W Rialto
Fresno, CA$797,000
0.30 miles away
- 2727 W Bluff Avenue #120
Fresno, CA$759,900
4.95 miles away
- 7254 W Ashcroft
Fresno, CA$755,579
0.00 miles away

7242 W Ashcroft
Fresno, CA
LIGHTBOX-IMAGES


