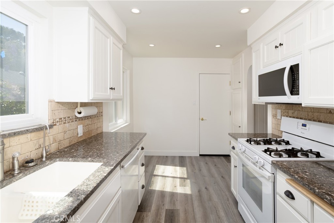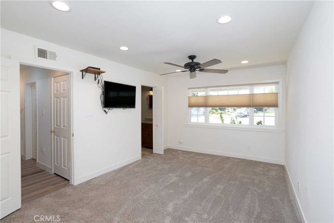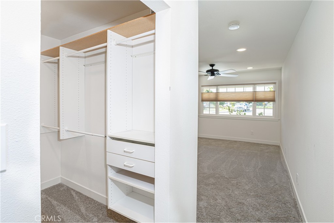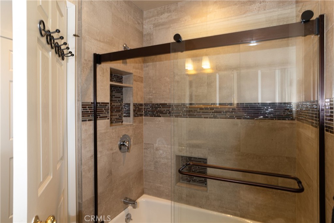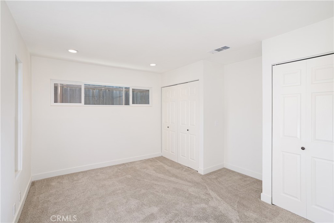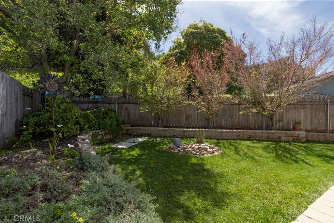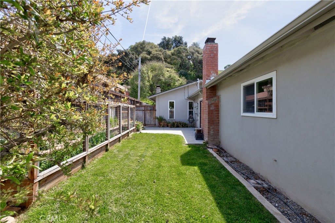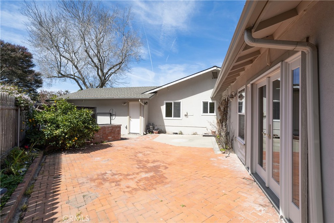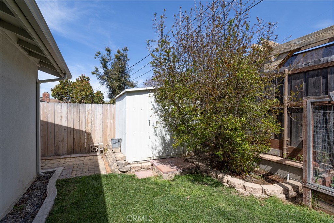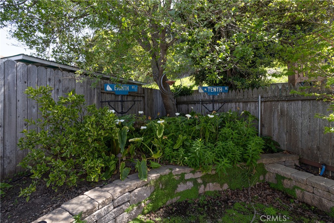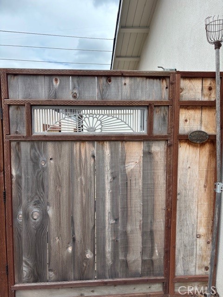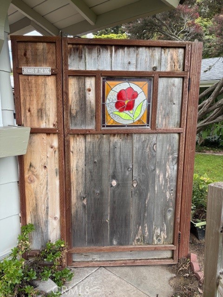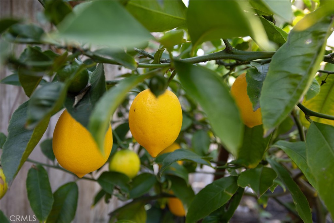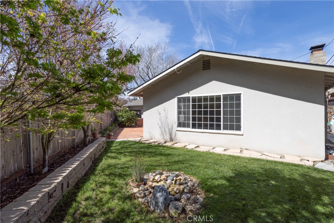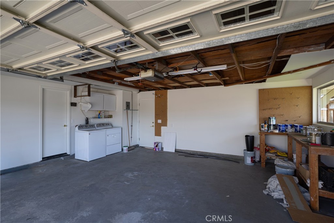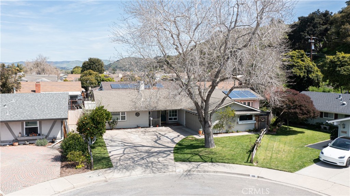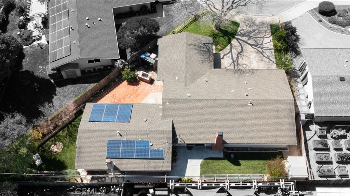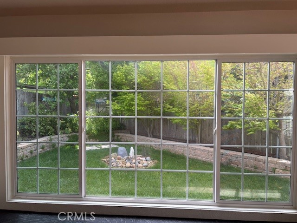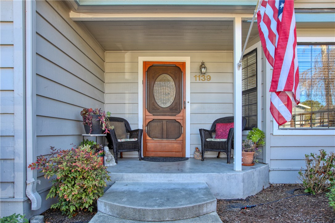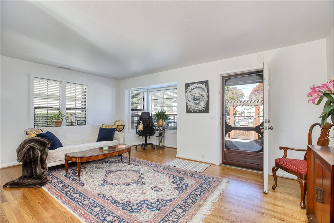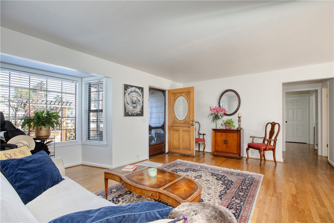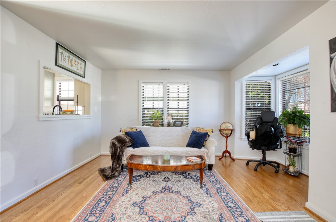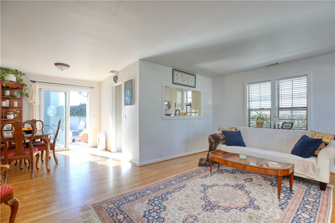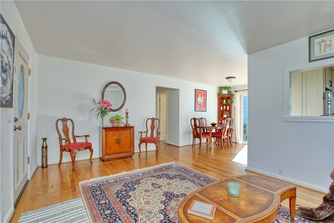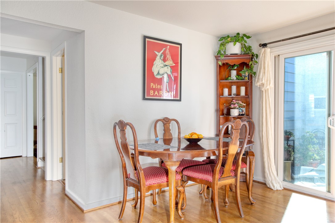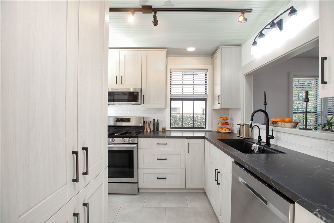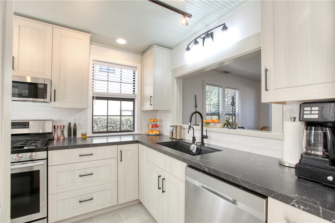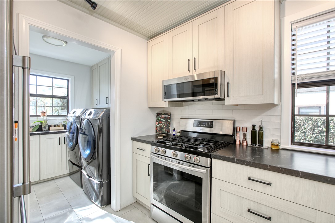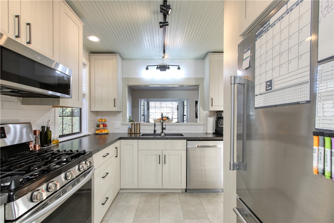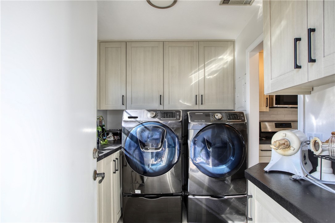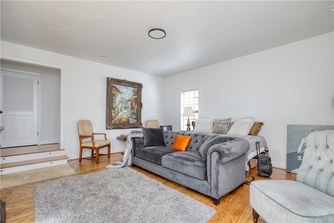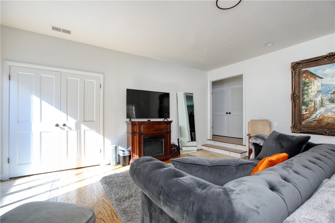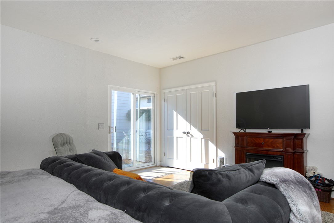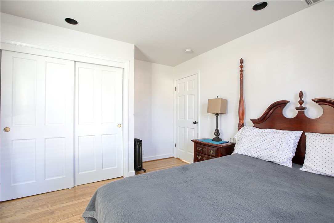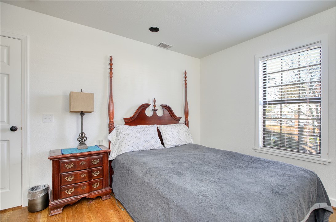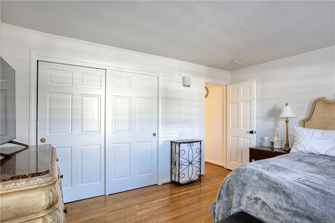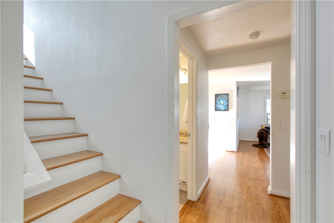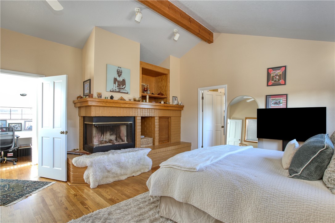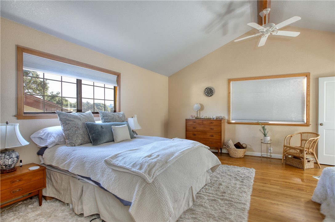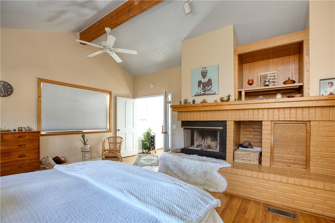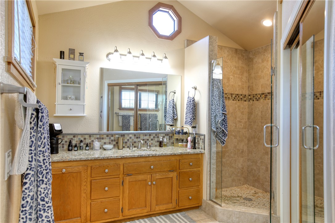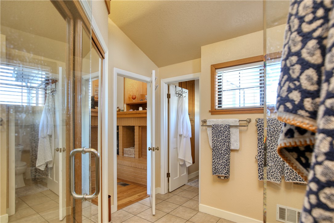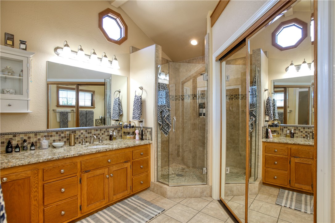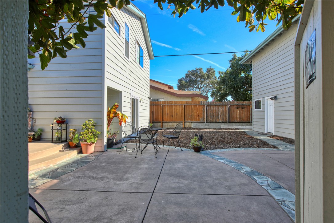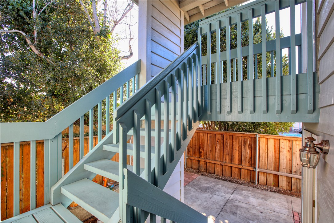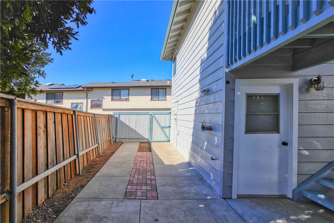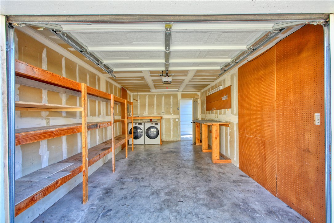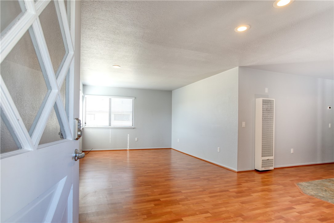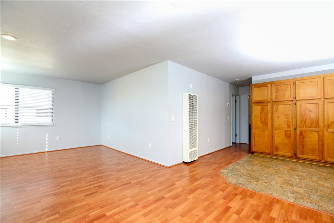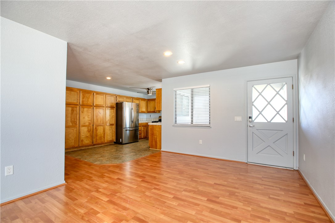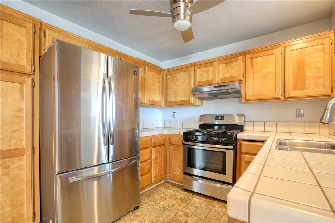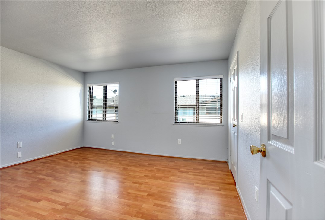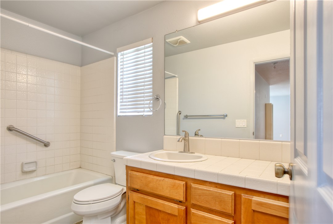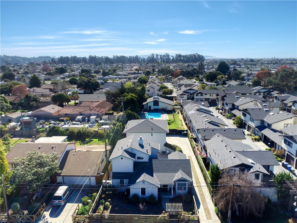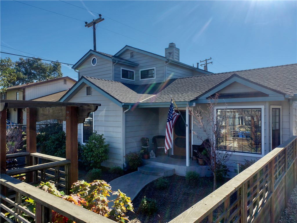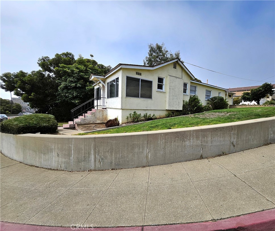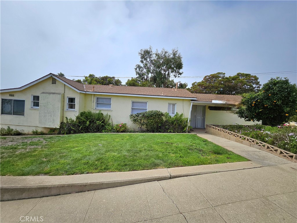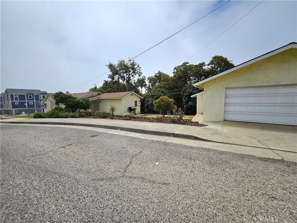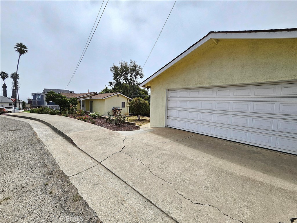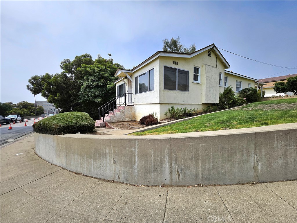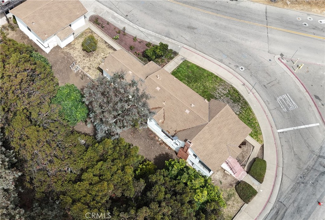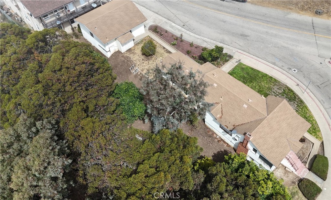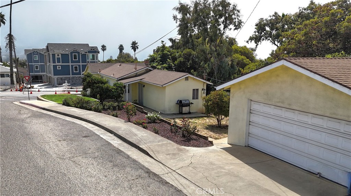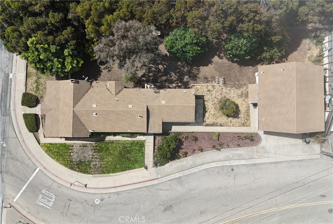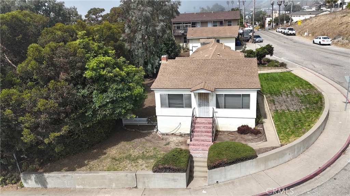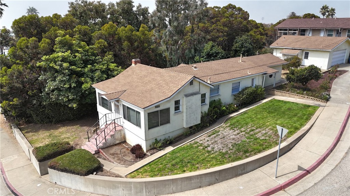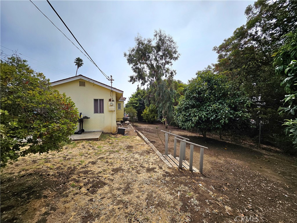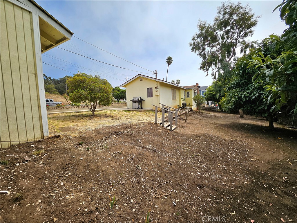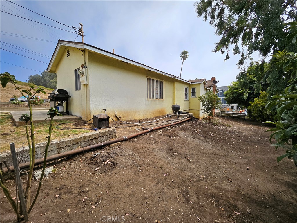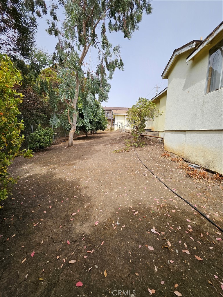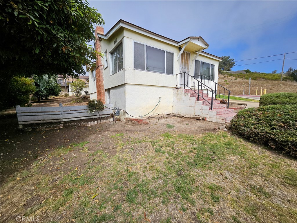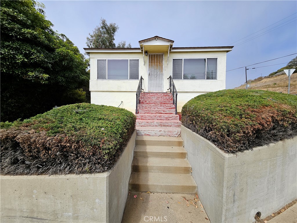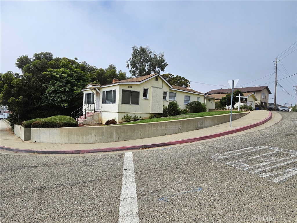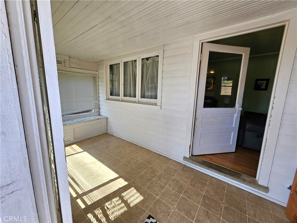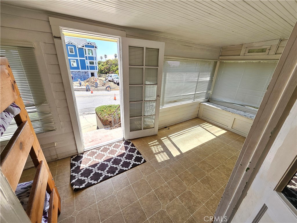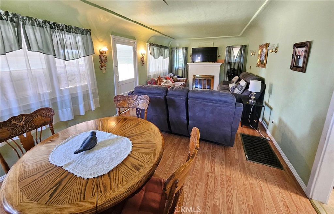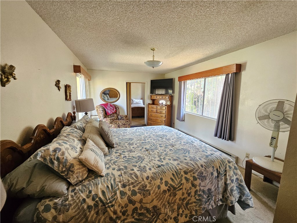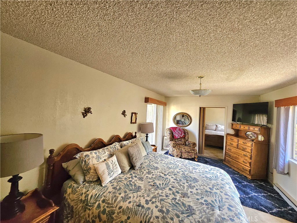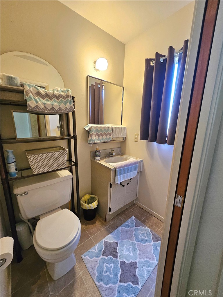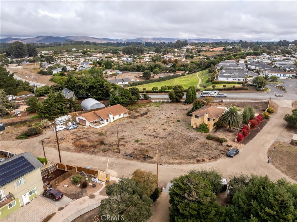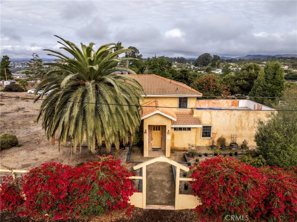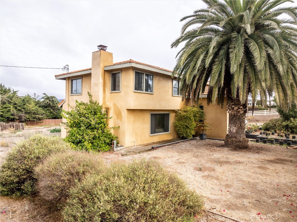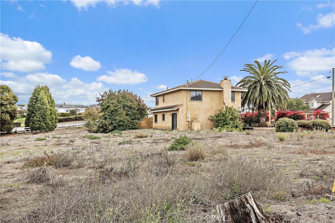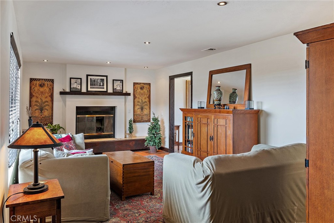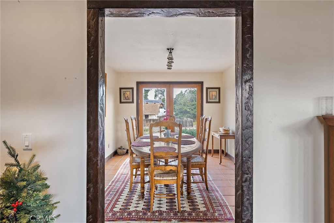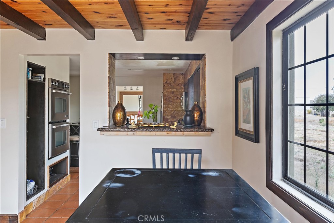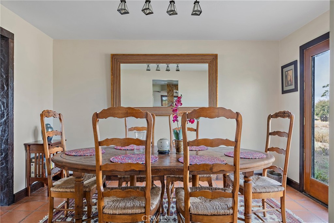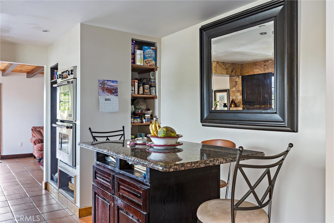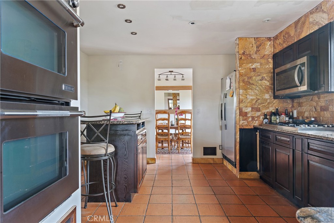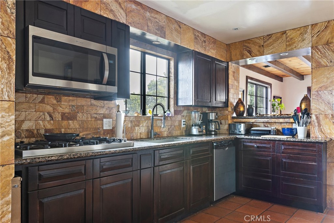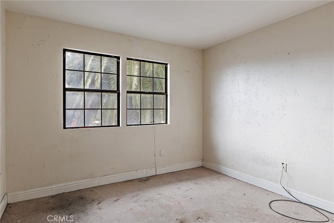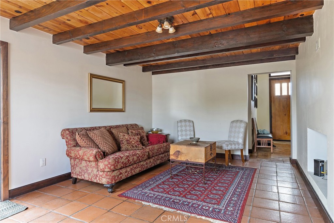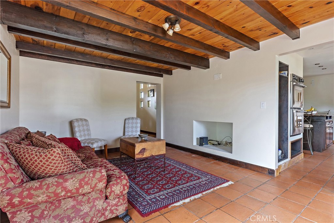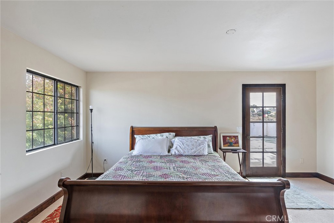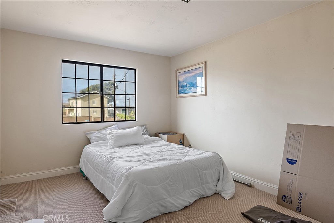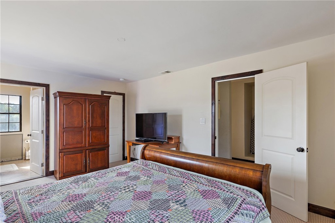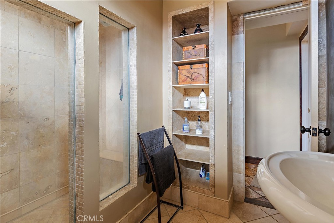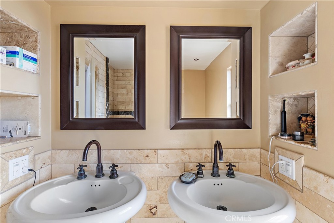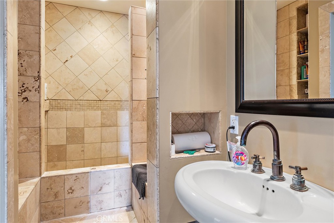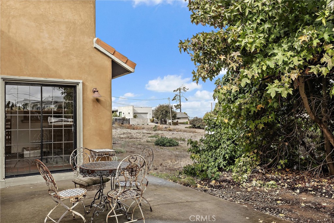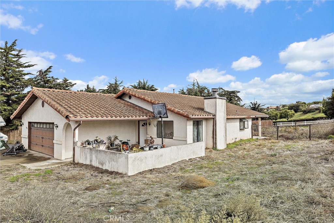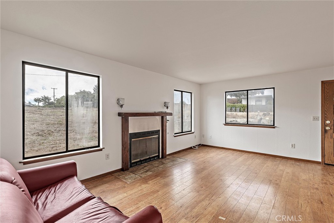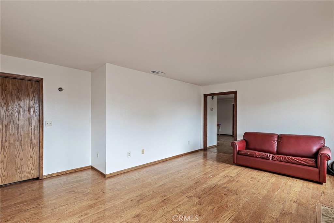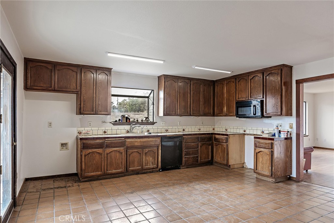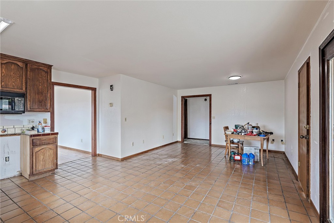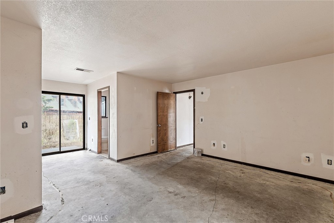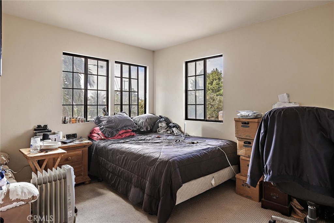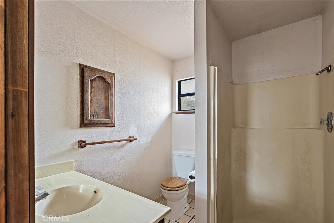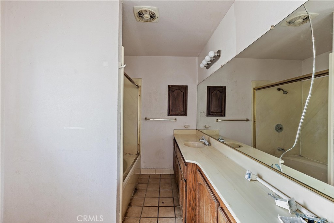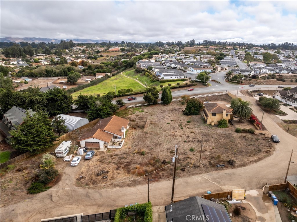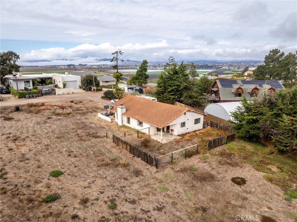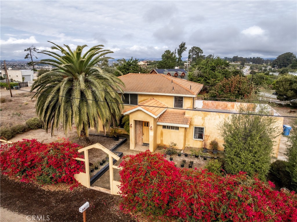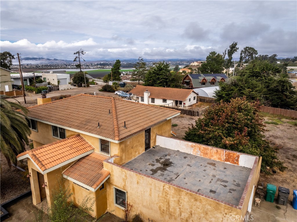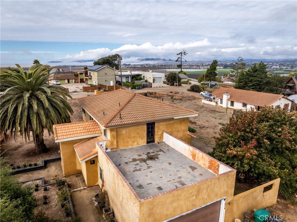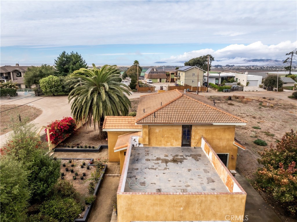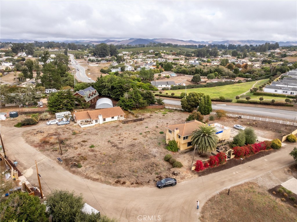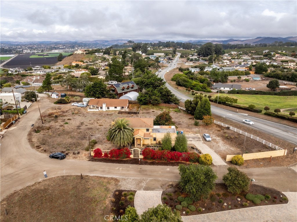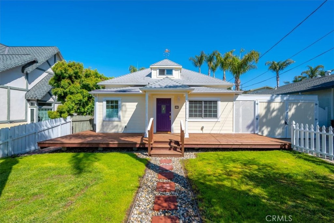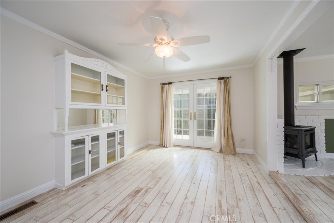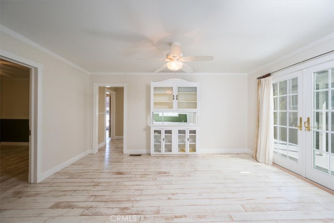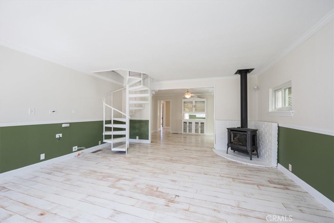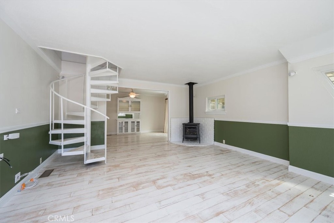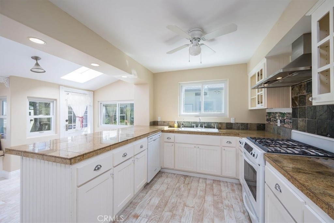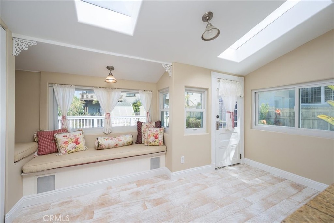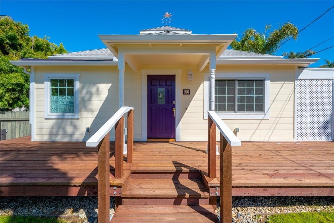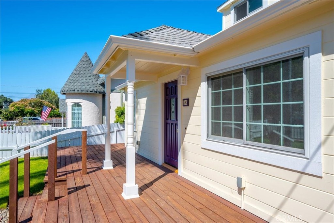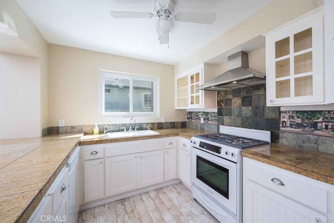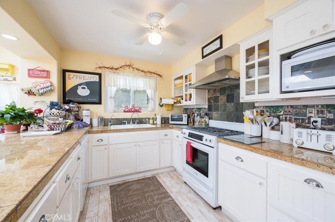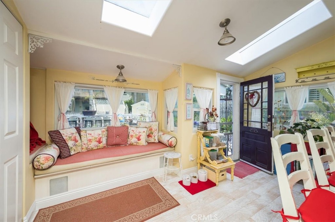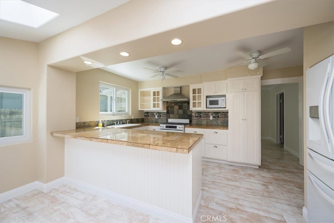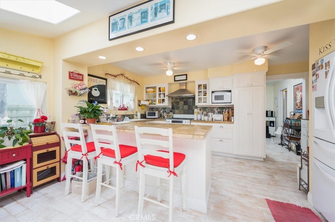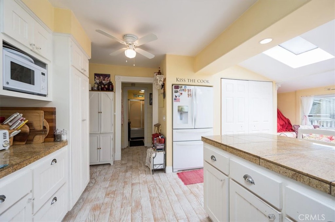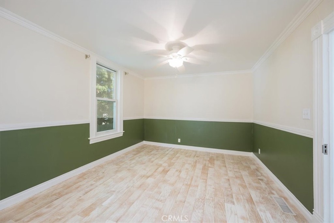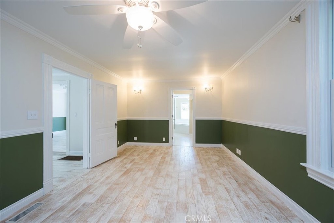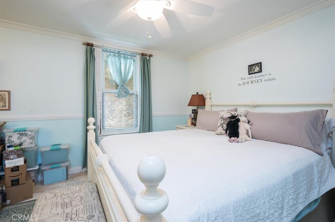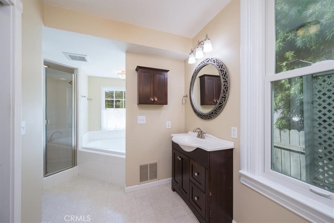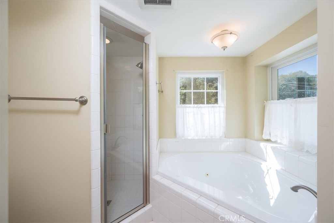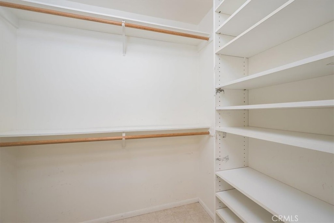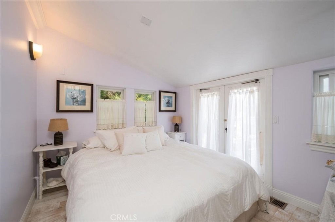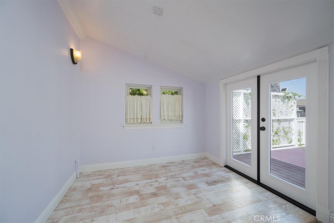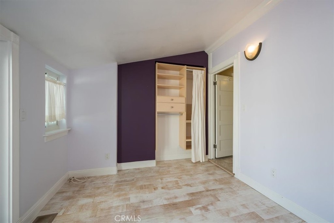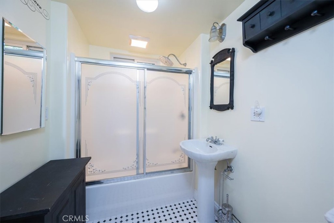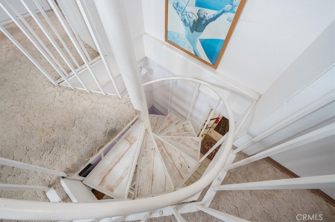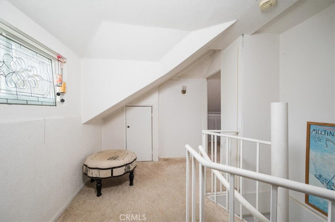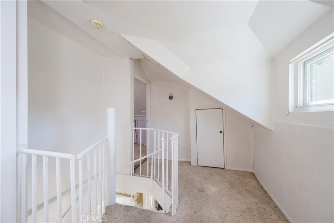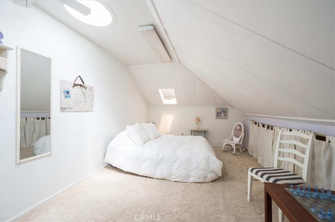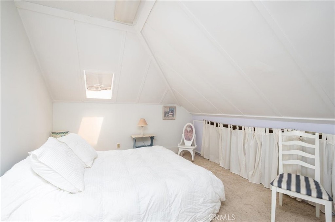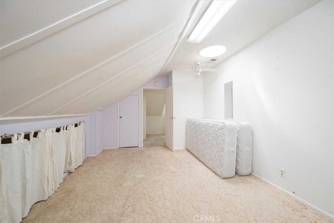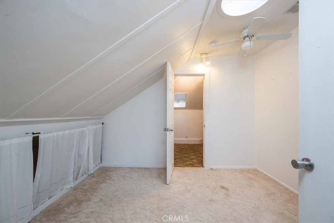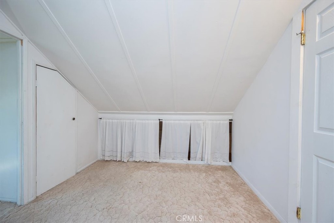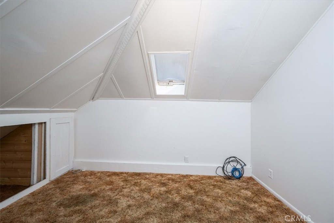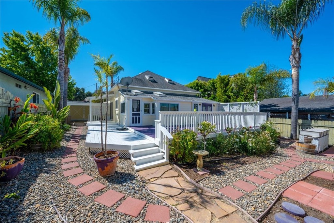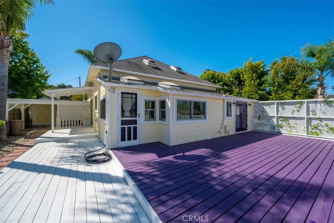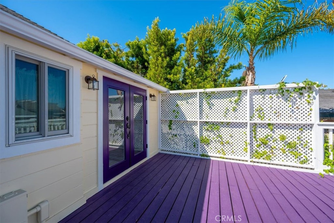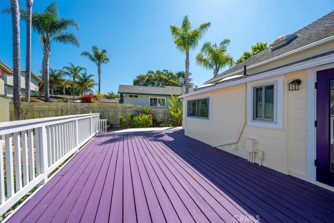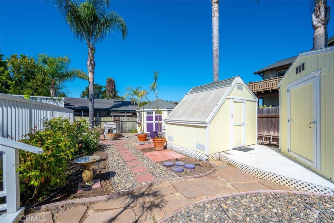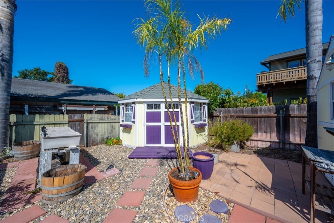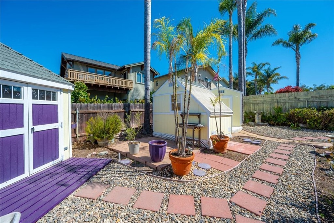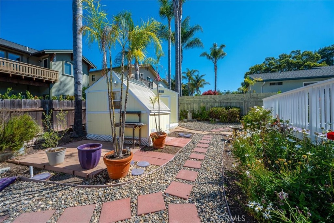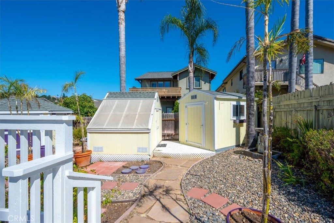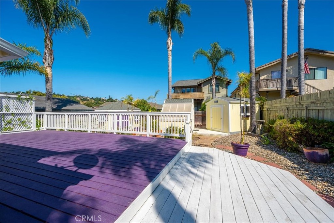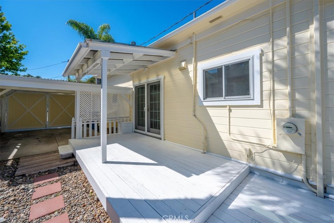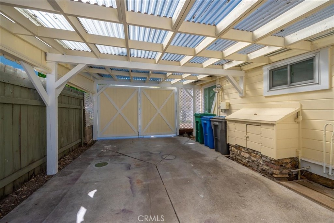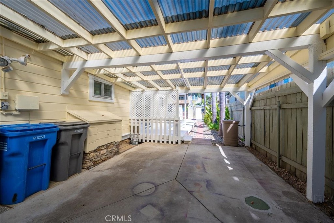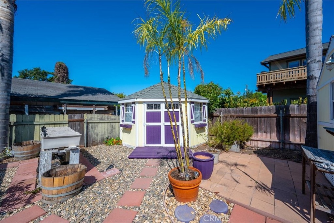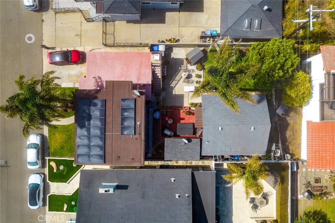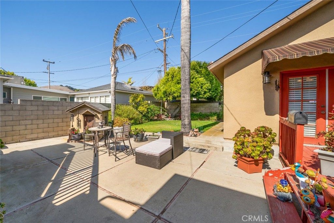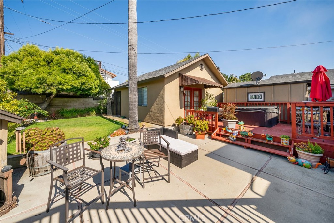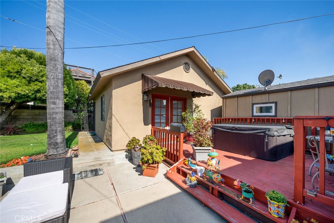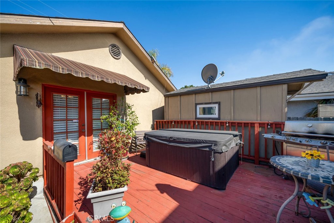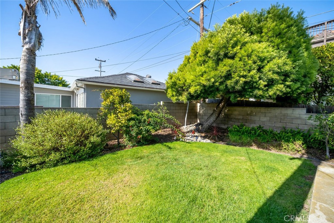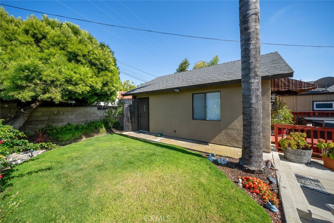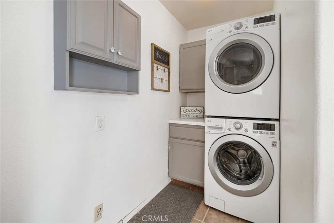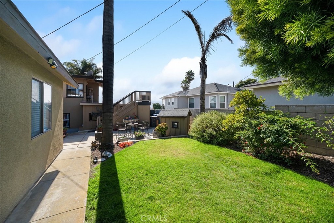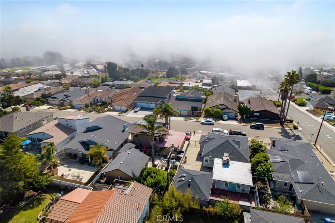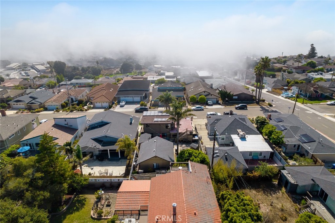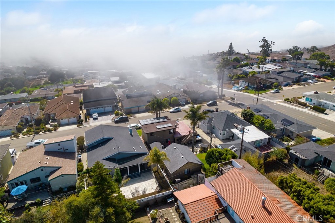Nestled in an exclusive enclave of just six distinctive homes, this beautifully crafted residence offers the perfect blend of elegance and convenience just moments from the vibrant Village of Arroyo Grande.
Upon entry, you’ll immediately notice the exceptional craftsmanship, from detailed crown molding to the thoughtfully designed built-ins and gas fireplace in the living area. A wall of expansive windows captures panoramic views of the hillside, coastal dunes, and the ocean beyond, while the adjacent deck invites relaxed evenings and stargazing under the Central Coast sky.
The open-concept living space flows seamlessly into a well-appointed cook’s kitchen, ideal for entertaining. A slightly elevated dining counter allows guests to interact with the chef or enjoy a casual meal. Granite countertops, high-end appliances, and an abundance of cabinetry with above and under LED lighting create both a functional and elegant culinary space. The dining area features built-in cabinetry with stemware racks and wine storage.
Upstairs, you’ll find two spacious bedroom suites. The primary suite is filled with natural light and offers sweeping ocean views. Its en-suite bathroom features a soaking tub, glass-enclosed shower, dual sinks, and a custom California Closets wardrobe. The second bedroom—also generously sized—includes seating space, a California Closets system, and its own stylish en-suite with a glass-enclosed shower.
Conveniently located on the same level is a full laundry room with built-in storage and folding counters.
The lower level is a delightful bonus—featuring soaring ceilings, a large open space, and incredible versatility. With a wet bar, wide counters, generous storage, and a full bathroom, this area is perfect for a media room, office, or even an additional bedroom. Three spacious closets provide ample storage and flexibility. At this level access to a two-car garage with pebble epoxy finish, high ceilings, custom-built-in cabinets, and a very large storage closet.
Step outside to your private garden retreat. The patio, accessed from the dining room, extends your living space and features a shaded pergola perfect for relaxing amidst lush landscaping.
This exceptional location offers quick freeway access and is just minutes from the charming shops, eateries, and services of the Village. Embrace the Central Coast lifestyle, beaches, wineries, and outdoor adventures all within easy reach.
Welcome home—you’re going to love living here!
Upon entry, you’ll immediately notice the exceptional craftsmanship, from detailed crown molding to the thoughtfully designed built-ins and gas fireplace in the living area. A wall of expansive windows captures panoramic views of the hillside, coastal dunes, and the ocean beyond, while the adjacent deck invites relaxed evenings and stargazing under the Central Coast sky.
The open-concept living space flows seamlessly into a well-appointed cook’s kitchen, ideal for entertaining. A slightly elevated dining counter allows guests to interact with the chef or enjoy a casual meal. Granite countertops, high-end appliances, and an abundance of cabinetry with above and under LED lighting create both a functional and elegant culinary space. The dining area features built-in cabinetry with stemware racks and wine storage.
Upstairs, you’ll find two spacious bedroom suites. The primary suite is filled with natural light and offers sweeping ocean views. Its en-suite bathroom features a soaking tub, glass-enclosed shower, dual sinks, and a custom California Closets wardrobe. The second bedroom—also generously sized—includes seating space, a California Closets system, and its own stylish en-suite with a glass-enclosed shower.
Conveniently located on the same level is a full laundry room with built-in storage and folding counters.
The lower level is a delightful bonus—featuring soaring ceilings, a large open space, and incredible versatility. With a wet bar, wide counters, generous storage, and a full bathroom, this area is perfect for a media room, office, or even an additional bedroom. Three spacious closets provide ample storage and flexibility. At this level access to a two-car garage with pebble epoxy finish, high ceilings, custom-built-in cabinets, and a very large storage closet.
Step outside to your private garden retreat. The patio, accessed from the dining room, extends your living space and features a shaded pergola perfect for relaxing amidst lush landscaping.
This exceptional location offers quick freeway access and is just minutes from the charming shops, eateries, and services of the Village. Embrace the Central Coast lifestyle, beaches, wineries, and outdoor adventures all within easy reach.
Welcome home—you’re going to love living here!
Property Details
Price:
$975,000
MLS #:
SC25077361
Status:
Active
Beds:
3
Baths:
4
Address:
120 Le Point Street
Type:
Single Family
Subtype:
Single Family Residence
Neighborhood:
ageastofhwy101
City:
Arroyo Grande
Listed Date:
Apr 15, 2025
State:
CA
Finished Sq Ft:
2,174
ZIP:
93420
Lot Size:
2,900 sqft / 0.07 acres (approx)
Year Built:
2007
See this Listing
Mortgage Calculator
Schools
School District:
Lucia Mar Unified
Interior
Accessibility Features
None
Appliances
Dishwasher, Disposal, Gas Cooktop, Microwave, Refrigerator, Tankless Water Heater, Water Softener
Cooling
None
Fireplace Features
Living Room
Flooring
Carpet, Wood
Heating
Forced Air
Interior Features
2 Staircases, Granite Counters, Living Room Deck Attached, Vacuum Central
Window Features
Custom Covering, Plantation Shutters
Exterior
Association Amenities
Management
Community Features
Gutters, Sidewalks, Street Lights
Electric
220 Volts in Laundry
Exterior Features
Rain Gutters
Fencing
Wrought Iron
Foundation Details
Slab
Garage Spaces
2.00
Lot Features
Up Slope from Street, Walkstreet
Parking Spots
2.00
Pool Features
None
Roof
Composition
Sewer
Public Sewer
Spa Features
None
Stories Total
3
View
City Lights, Ocean, Peek- A- Boo
Water Source
Public
Financial
Association Fee
272.00
HOA Name
LePointe Owners Association
Utilities
Cable Available, Electricity Connected, Sewer Connected, Water Connected
Map
Community
- Address120 Le Point Street Arroyo Grande CA
- AreaAG-East of Hwy 101
- CityArroyo Grande
- CountySan Luis Obispo
- Zip Code93420
Similar Listings Nearby
- 525 May Street
Arroyo Grande, CA$1,250,000
0.40 miles away
- 508 Launa Lane
Arroyo Grande, CA$1,240,000
0.64 miles away
- 1139 Ash Street
Arroyo Grande, CA$1,200,000
1.24 miles away
- 477 Hinds Avenue
Pismo Beach, CA$1,200,000
3.54 miles away
- 277 N 4th St
Grover Beach, CA$1,199,900
2.63 miles away
- 2820 Poquito Place
Arroyo Grande, CA$1,199,000
3.29 miles away
- 250 Stagecoach Road
Arroyo Grande, CA$1,174,000
0.94 miles away
- 555 Le Point Street
Arroyo Grande, CA$1,125,000
0.47 miles away
- 327 Corona Del Terra
Arroyo Grande, CA$1,100,000
1.23 miles away
- 860 Fresno Street
Pismo Beach, CA$975,000
3.74 miles away
 Courtesy of Compass. Disclaimer: All data relating to real estate for sale on this page comes from the Broker Reciprocity (BR) of the California Regional Multiple Listing Service. Detailed information about real estate listings held by brokerage firms other than The California Company include the name of the listing broker. Neither the listing company nor The California Company shall be responsible for any typographical errors, misinformation, misprints and shall be held totally harmless. The Broker providing this data believes it to be correct, but advises interested parties to confirm any item before relying on it in a purchase decision. Copyright 2025. California Regional Multiple Listing Service. All rights reserved.
Courtesy of Compass. Disclaimer: All data relating to real estate for sale on this page comes from the Broker Reciprocity (BR) of the California Regional Multiple Listing Service. Detailed information about real estate listings held by brokerage firms other than The California Company include the name of the listing broker. Neither the listing company nor The California Company shall be responsible for any typographical errors, misinformation, misprints and shall be held totally harmless. The Broker providing this data believes it to be correct, but advises interested parties to confirm any item before relying on it in a purchase decision. Copyright 2025. California Regional Multiple Listing Service. All rights reserved. 120 Le Point Street
Arroyo Grande, CA
LIGHTBOX-IMAGES































































































